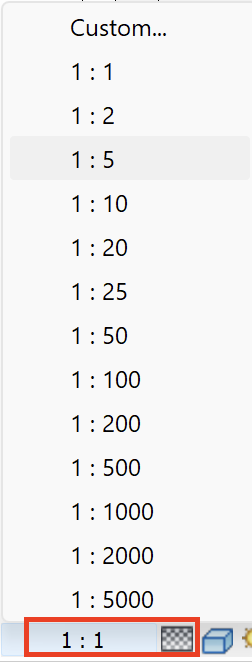Revit: Element Visibility - Causes and Fixes
Sep 25, 2025
Why do elements disappear in Revit views?
If you’ve worked with Revit long enough, you’ve probably faced this issue: some elements don’t show up in your floor plans, even though you know they’re there. One of the most common reasons is something called the View Range.
📐 What is the View Range?
The View Range defines the vertical slice of your model that Revit analyzes to display elements in a floor plan.
The main reason objects disappear is simple: they fall outside of this range. In other words, they’re either too high or too low compared to the cut plane and the view depth. By default, Revit ties these settings to the level of the plan.
Where to find the View Range settings:
- In the Properties panel → Extent section
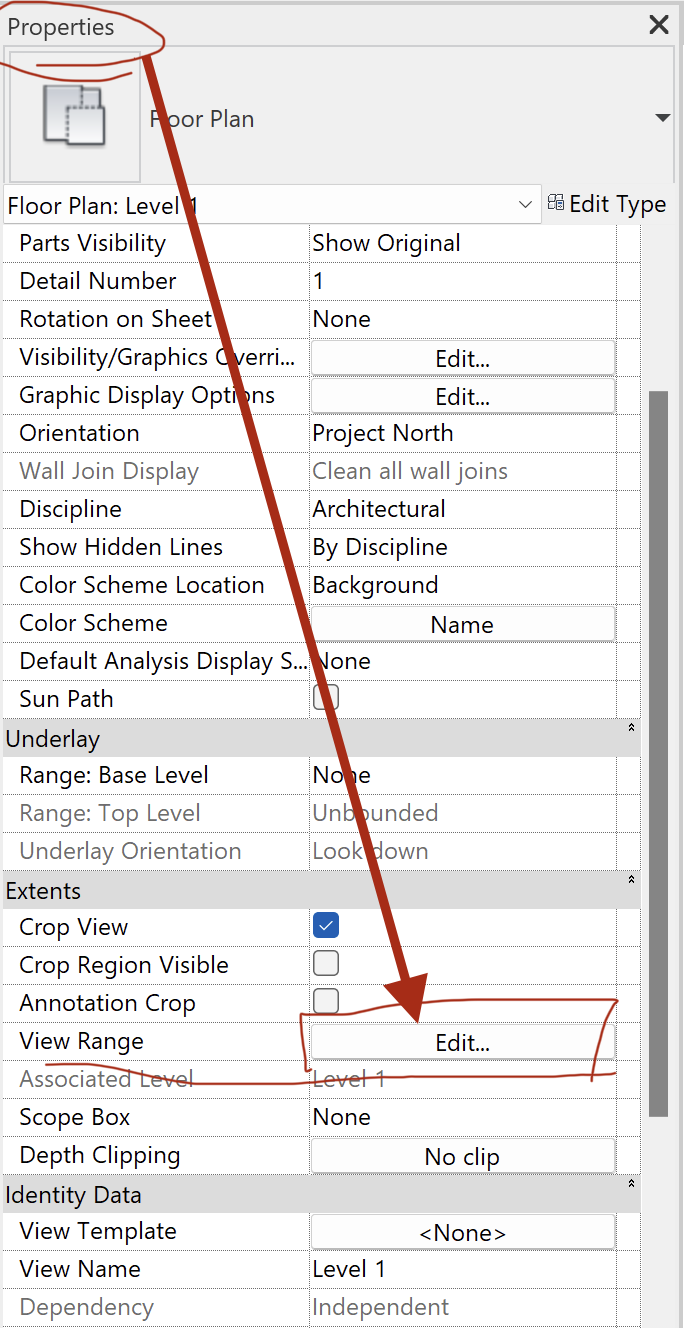
- Or in the View Template (if one is applied)
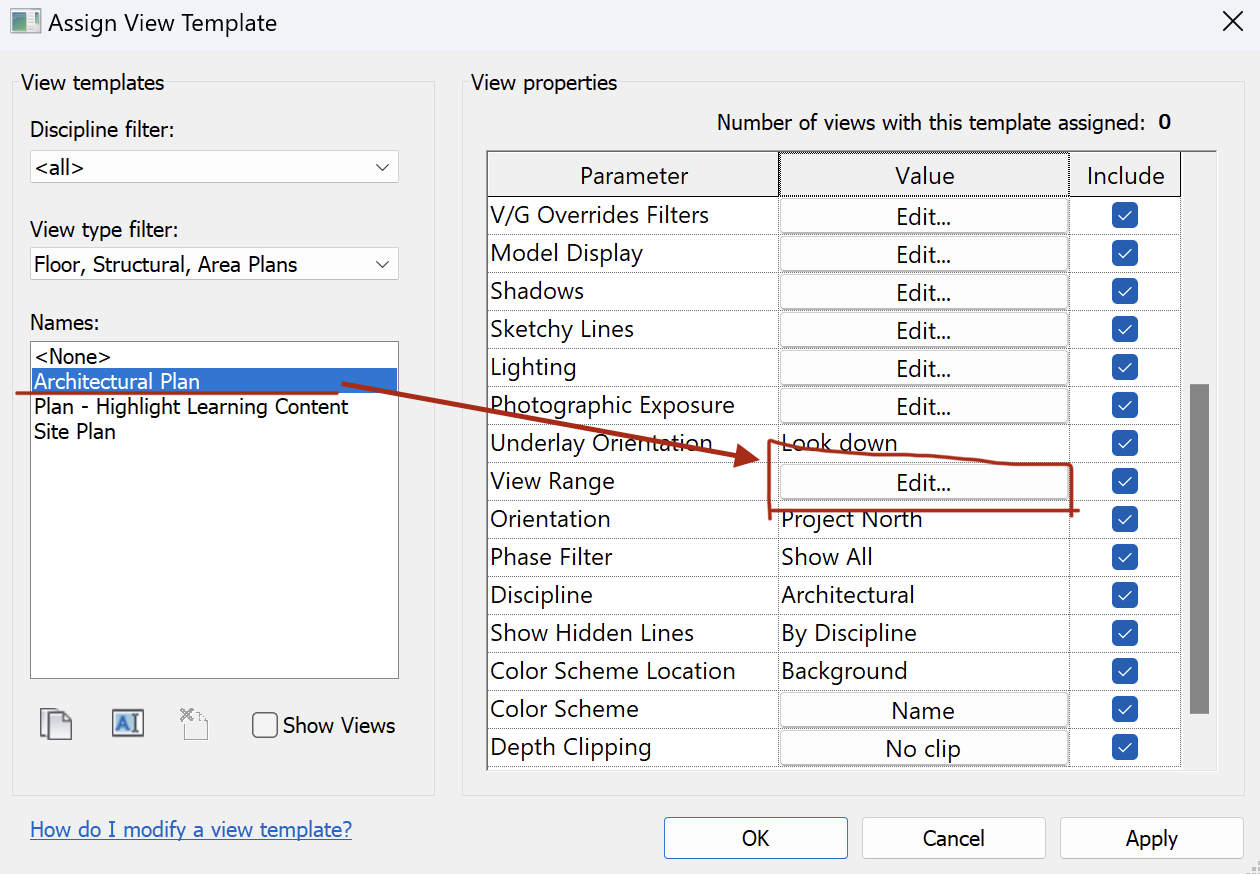
🧭 Two parts of the View Range

Primary Range
Usually includes elements hosted on or near the current plan level - walls, doors, windows, furniture. Items fully inside this band are visible according to your view settings (category visibility, phasing, filters).
- Top - upper limit of the band
- Bottom - lower limit of the band
- Cut Plane - defines how elements are represented when sliced
View Depth
Extends below the primary range and often reveals elements on levels below - typically with simplified graphics. Ideal for stairs, ramps, or slabs beyond the cut, if controlled by Underlay or View Range rules.
- Does not affect cut representation
- Graphics may be overridden by view settings or templates
Cut Plane - why it matters
Elements intersected by the cut plane use cut graphics (lineweights, patterns). If an element sits above or below the cut - it may switch to projection graphics or disappear, depending on category rules.
📏 Key rules to remember
Revit is strict when it comes to logic. If your View Range settings don’t match the rules, elements simply won’t show up. Keep these rules in mind:
The Cut Plane must always be within the primary range (Number 5)
The View Depth must always be below the primary range (Number 6)
🗺️ Plan Region
Sometimes you need to display elements on a floor plan that sit above the default view range. Changing the whole plan’s settings just for those elements isn’t practical — it may distort the entire drawing.
🔧 Where to find it
The Plan Region tool is located under the View tab.
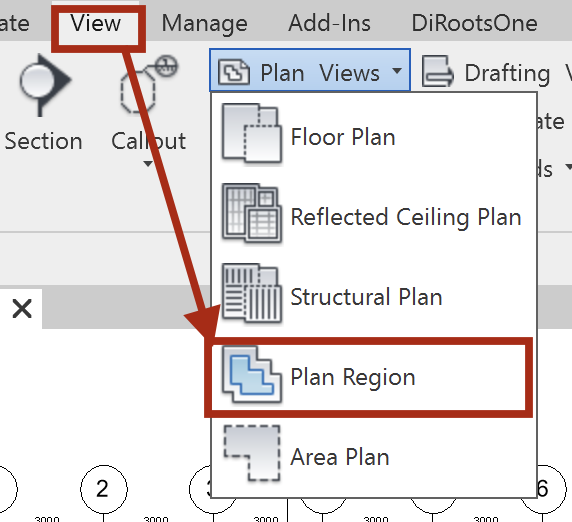
🎯 What it does
A plan region lets you define a custom, independent view range inside a closed sketch boundary. This way you can target a specific area and make higher (or lower) elements visible — without affecting the rest of the plan.
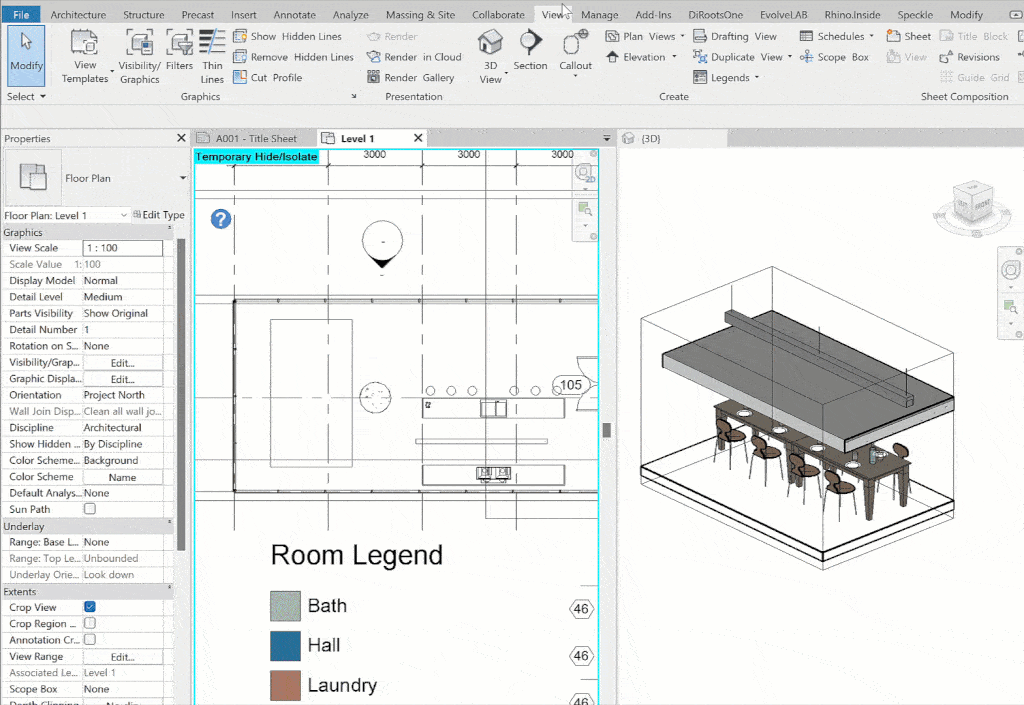
✂️ Sections
Just like in floor plans, elements often disappear in section views as well. The logic is slightly different, but the issue usually comes down to how far the section can “see.”
👁️ View depth matters
A section view cuts vertically, but also has a depth limit. Anything beyond that limit won’t appear — even if the geometry exists in the model.
📐 Adjustable extents
You can stretch the far clip of the section to include more geometry, or reduce it to keep the view focused.
🎯 Far Clip Offset
Sections have a parameter called “Far Clip Offset.” This defines how far the section view extends. If the value is too small, the view simply doesn’t reach the elements you’re looking for.
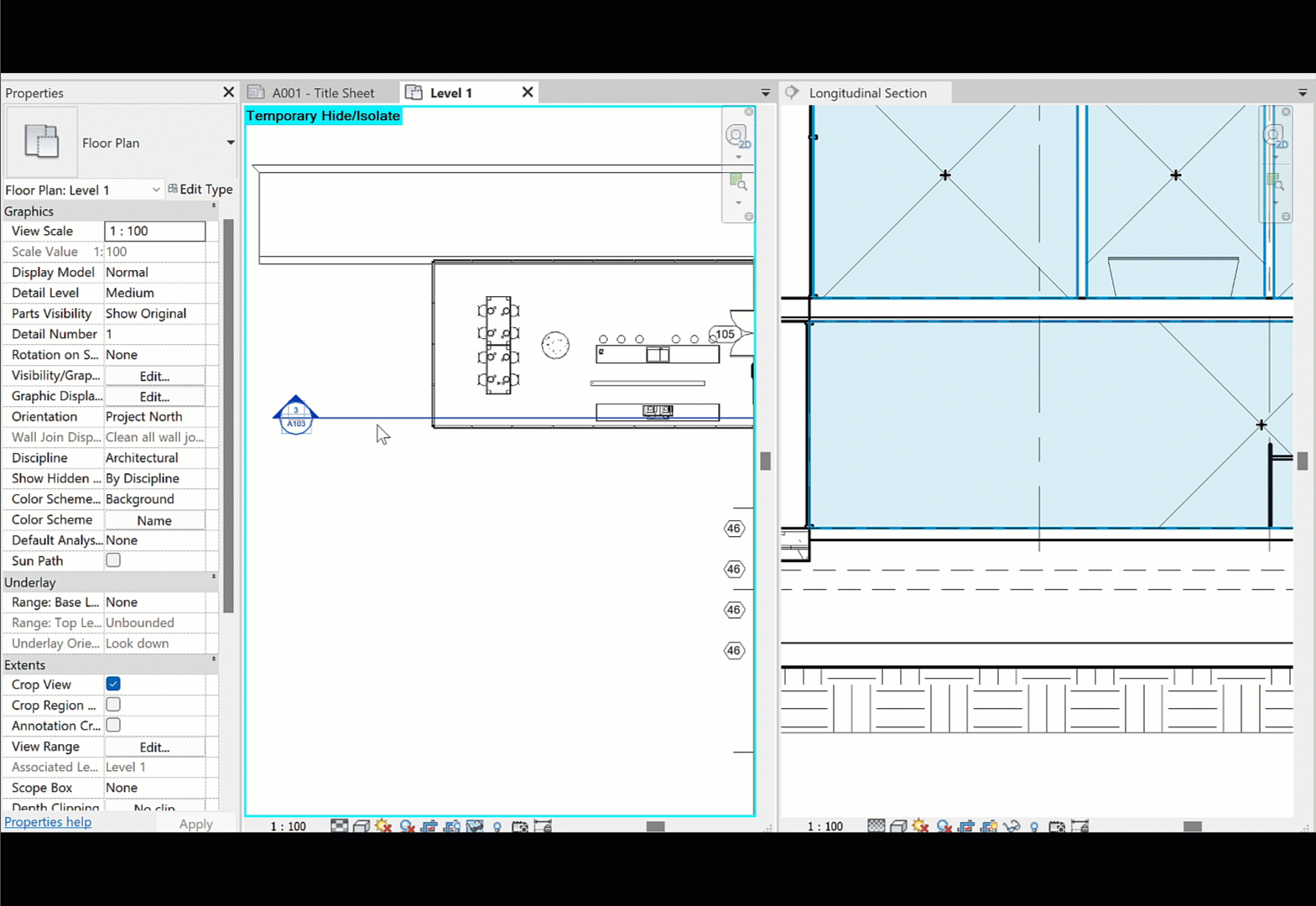
📐 Section Boundaries
Sometimes the issue is that the section line doesn’t cover the area where your elements are located (above, below, left, or right). To fix this, you can:
- Adjust the section extents using the boundary arrows on the floor plan
- Use the grips on the section box to stretch its limits

⚠️ Common Mistakes
The simplest mistake is also the most common: the section line doesn’t actually pass through the target element.
- ✅ Move the element closer to the section cut line.
- ✅ Adjust the section line so it passes through the geometry.
- ✅ Flip the section using the double-arrow button (⇆).
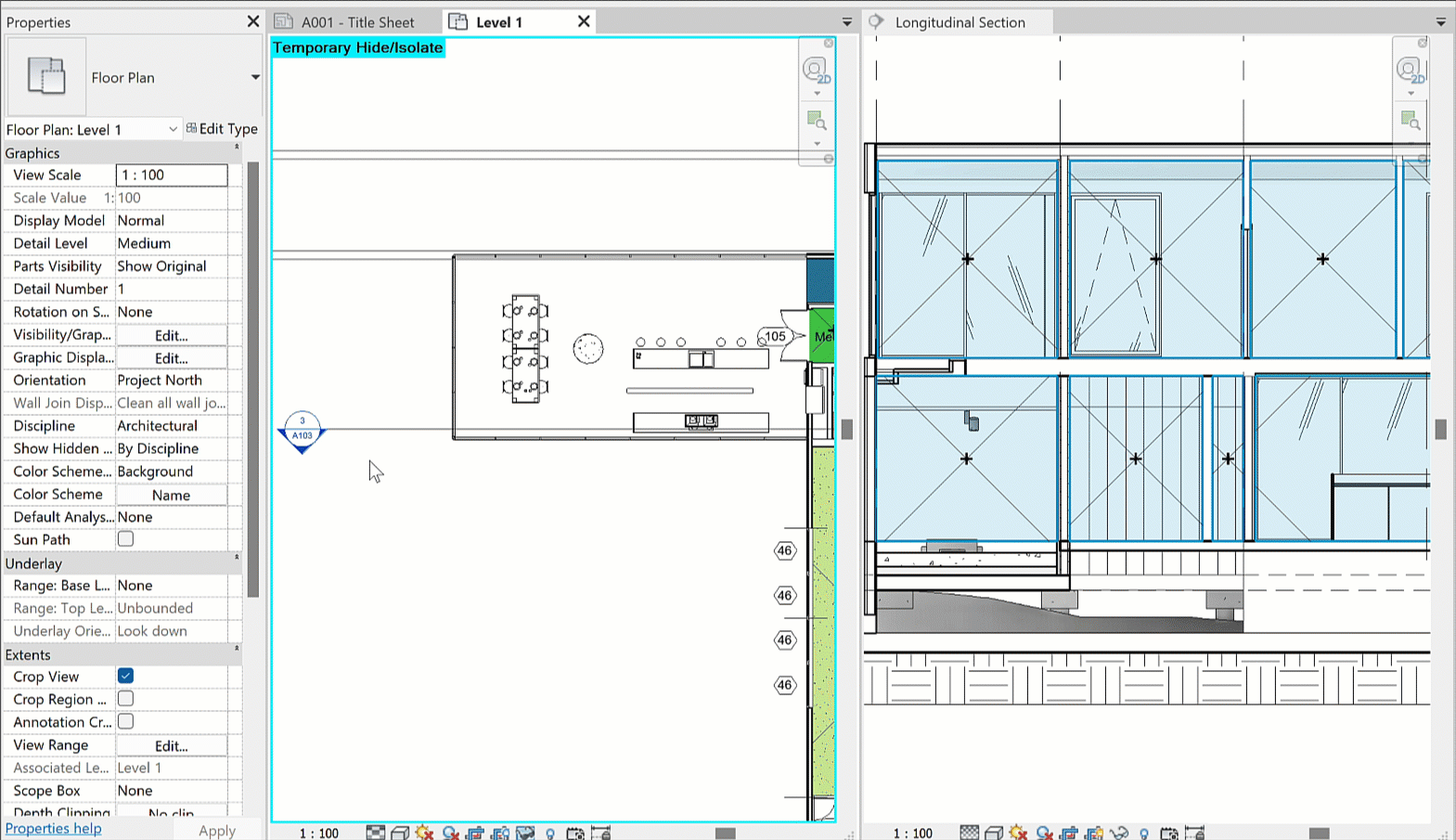
🕵️ Hiding Elements in Revit
Even if an element is placed in your model, it may not be visible in a view. This usually happens because of manual overrides, filters, or view templates.
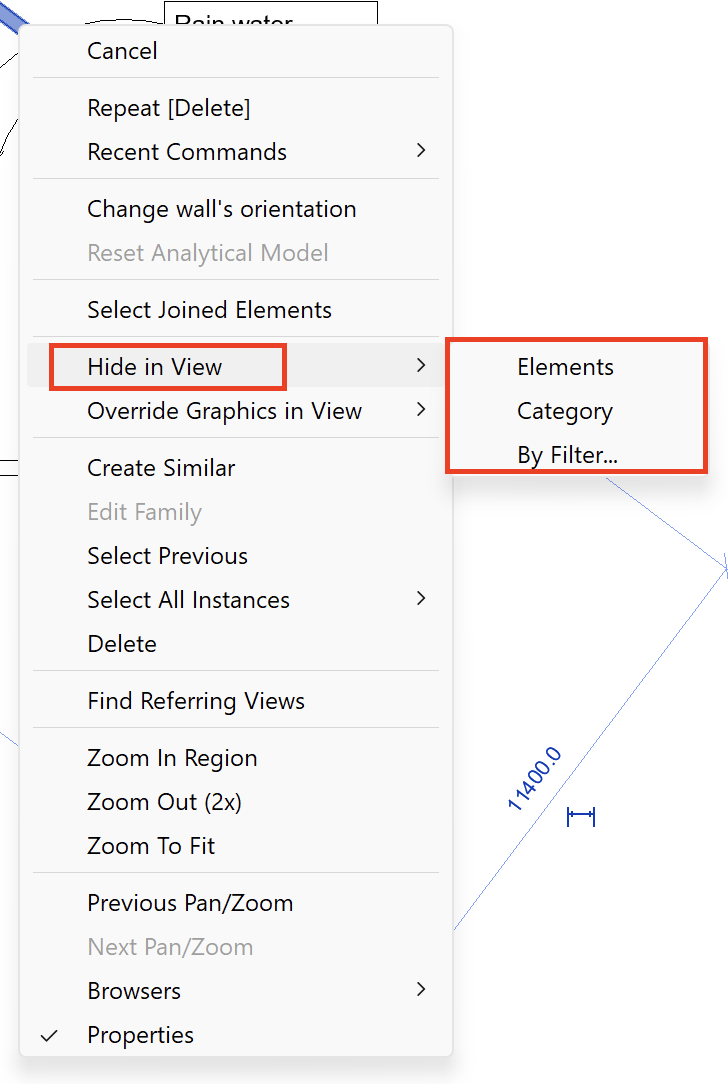
🖱️ 1. Manual Hiding
Quick but temporary. Works only in the active view. Avoid in sheets or drawings for documentation.
- Right-click → Hide in View → Elements The fastest way to hide a single object.
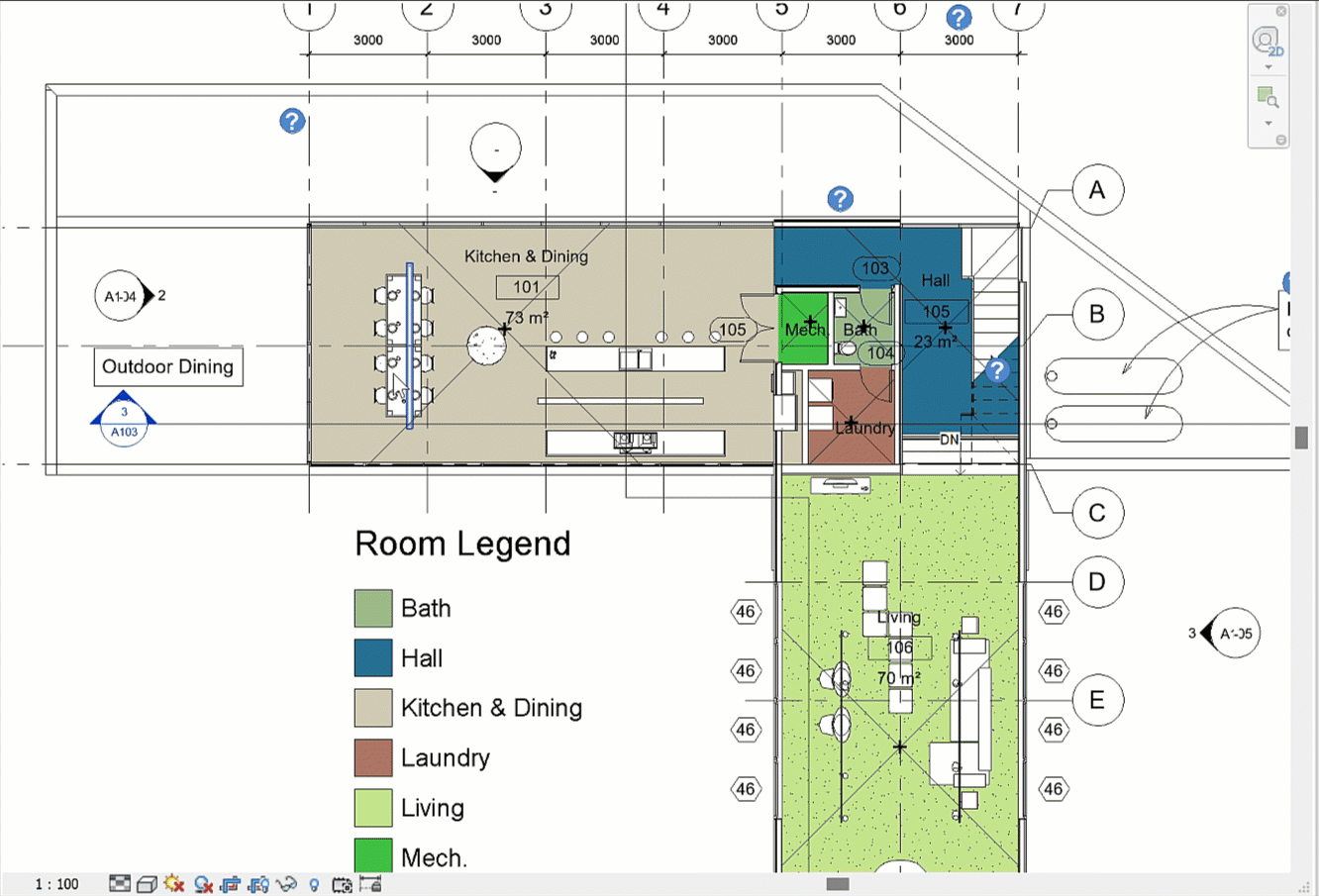
- Right-click → Hide in View → Category Hides all elements of that category (like toggling in Visibility/Graphics). ⚠️ May be disabled if a View Template is applied.
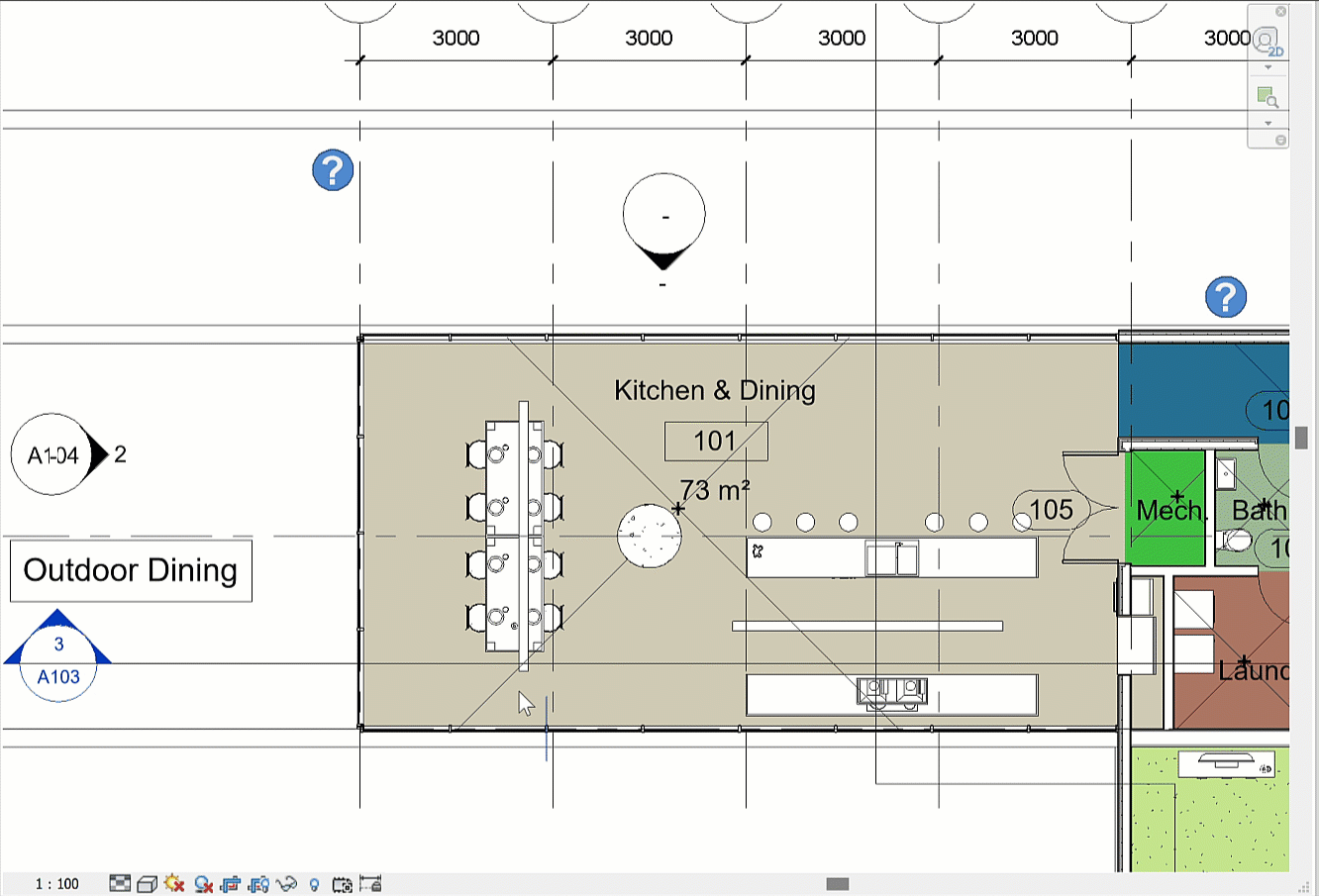
- Right-click → Hide in View → By Filter Opens the Filters tab in Visibility/Graphics to apply specific rules.
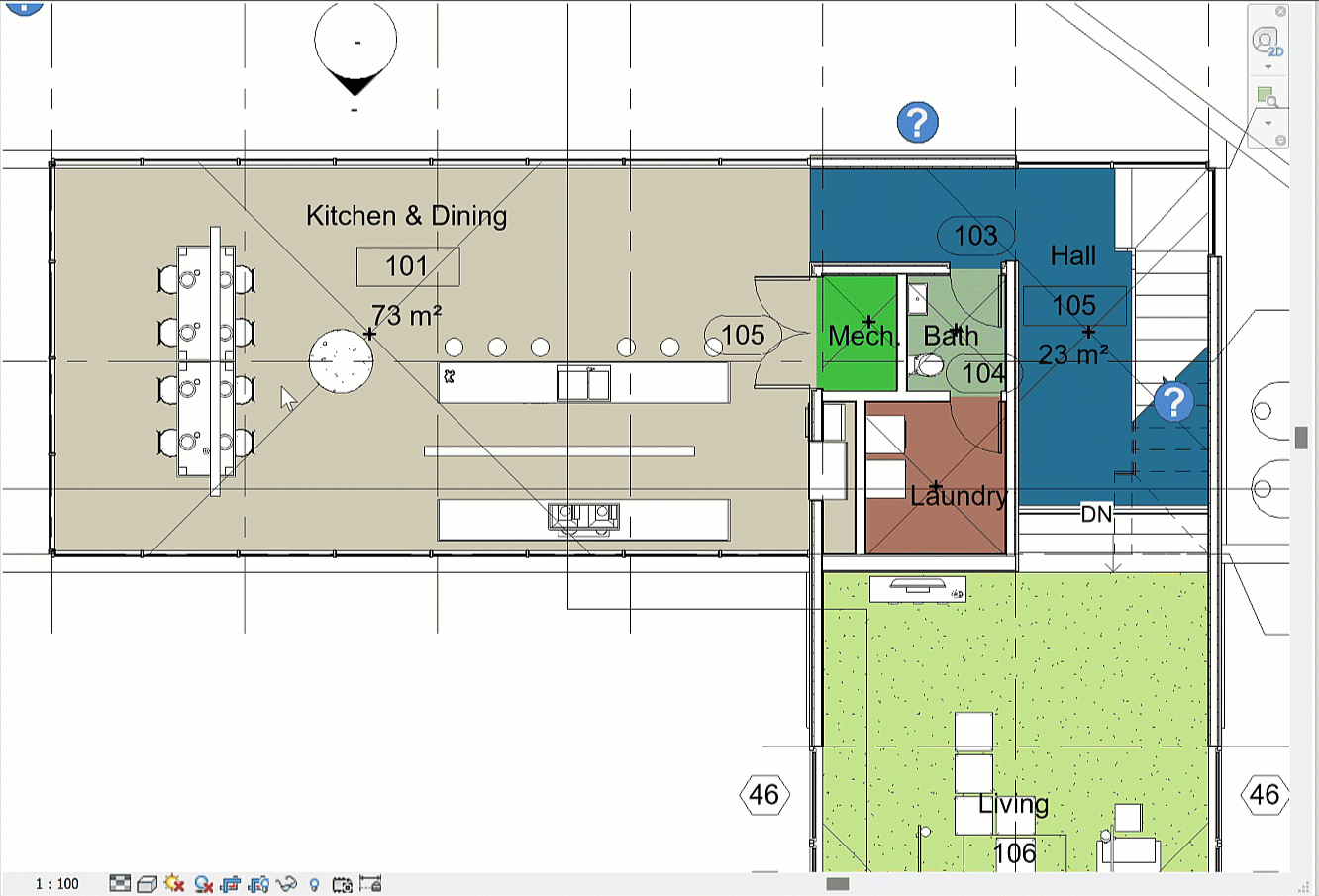
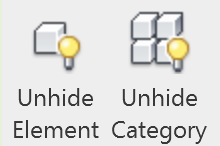
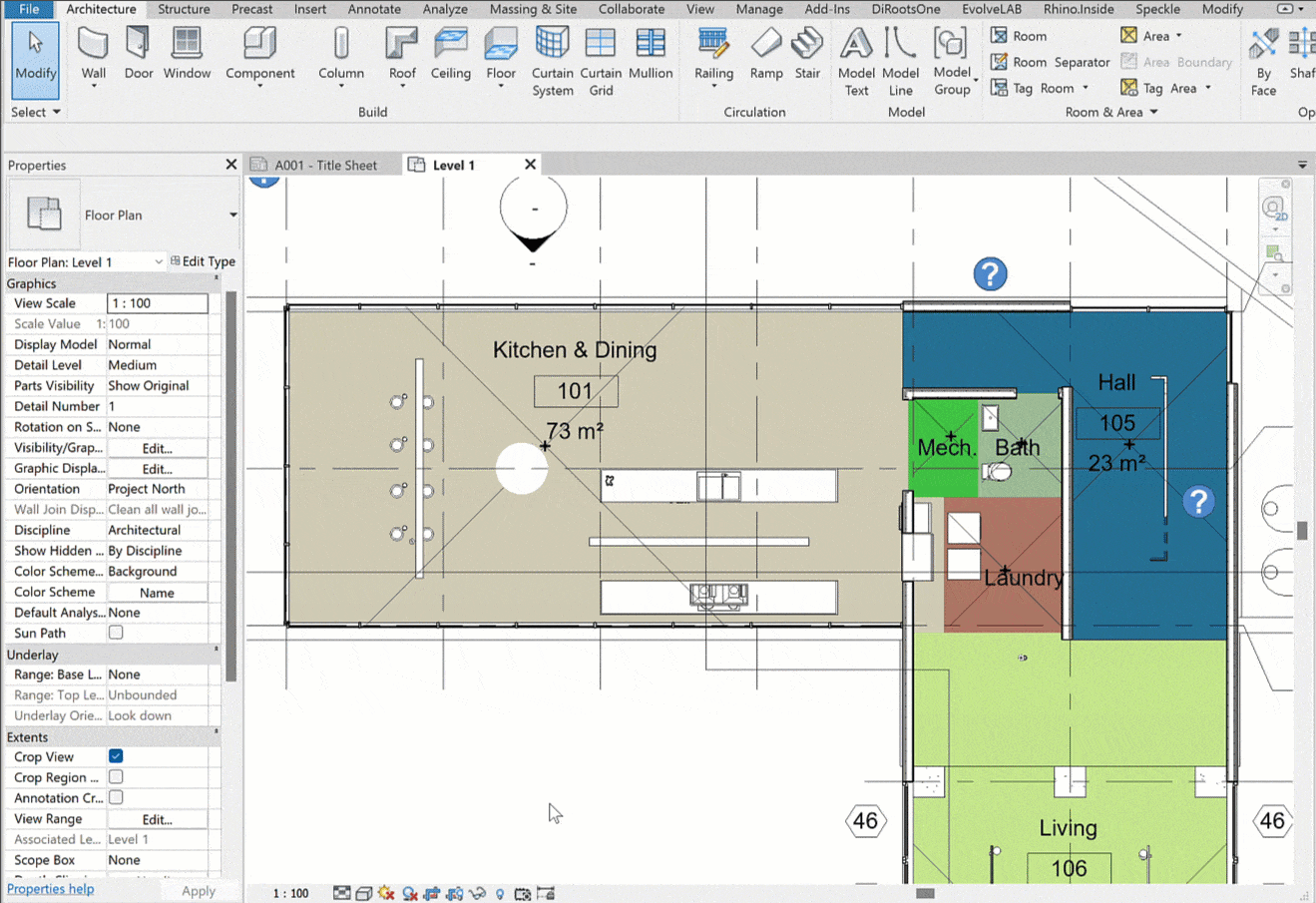
📊 2. Visibility/Graphics Overrides
The main tool for controlling what you see on a view. It allows you to:
- Turn categories and subcategories on/off
- Adjust fills, line weights, and halftones
- Manage linked or imported files (families, DWGs)
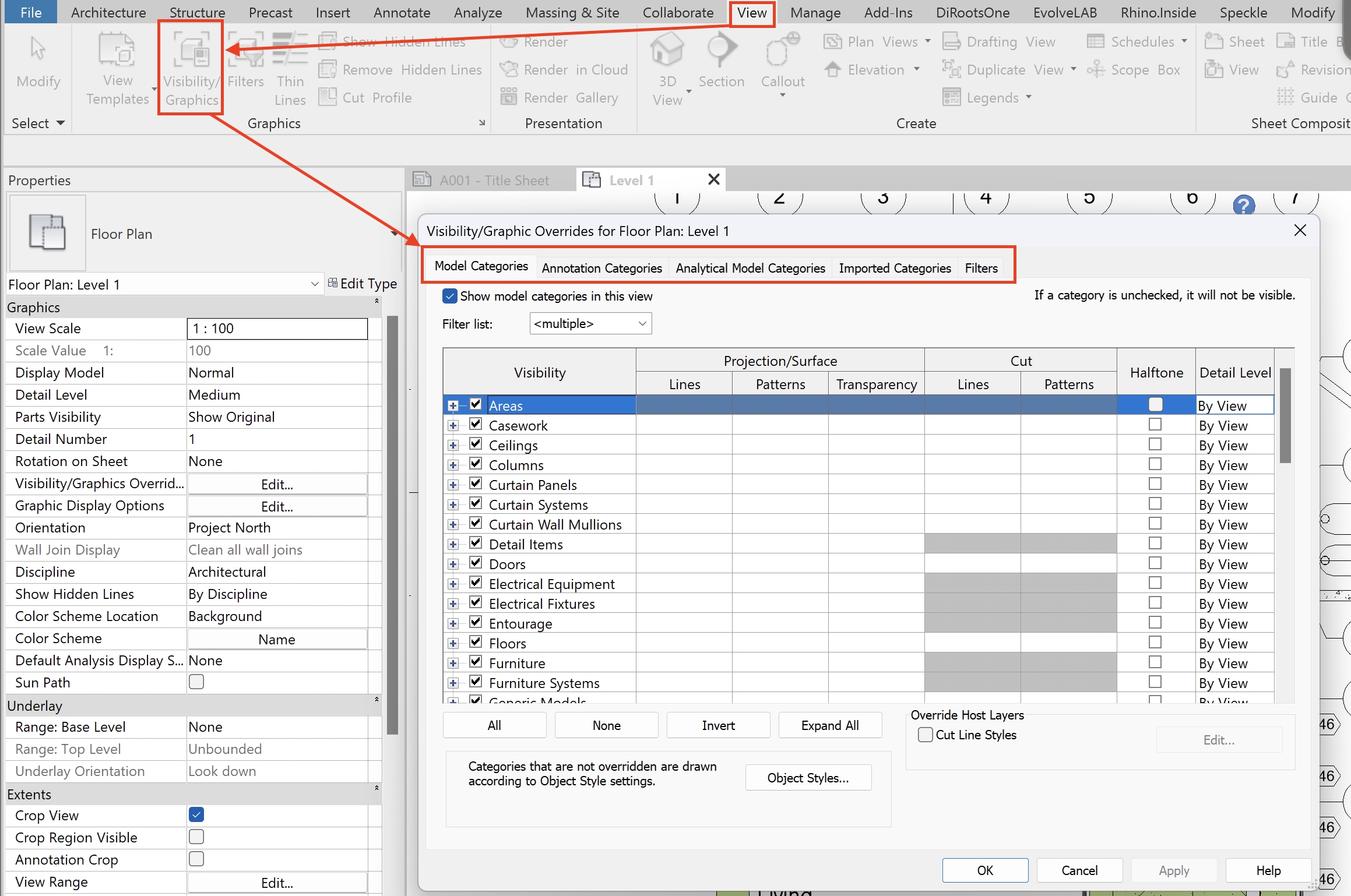
🧩 3. Filters
One of the most common reasons elements “disappear.” Some views can have 10+ filters applied.
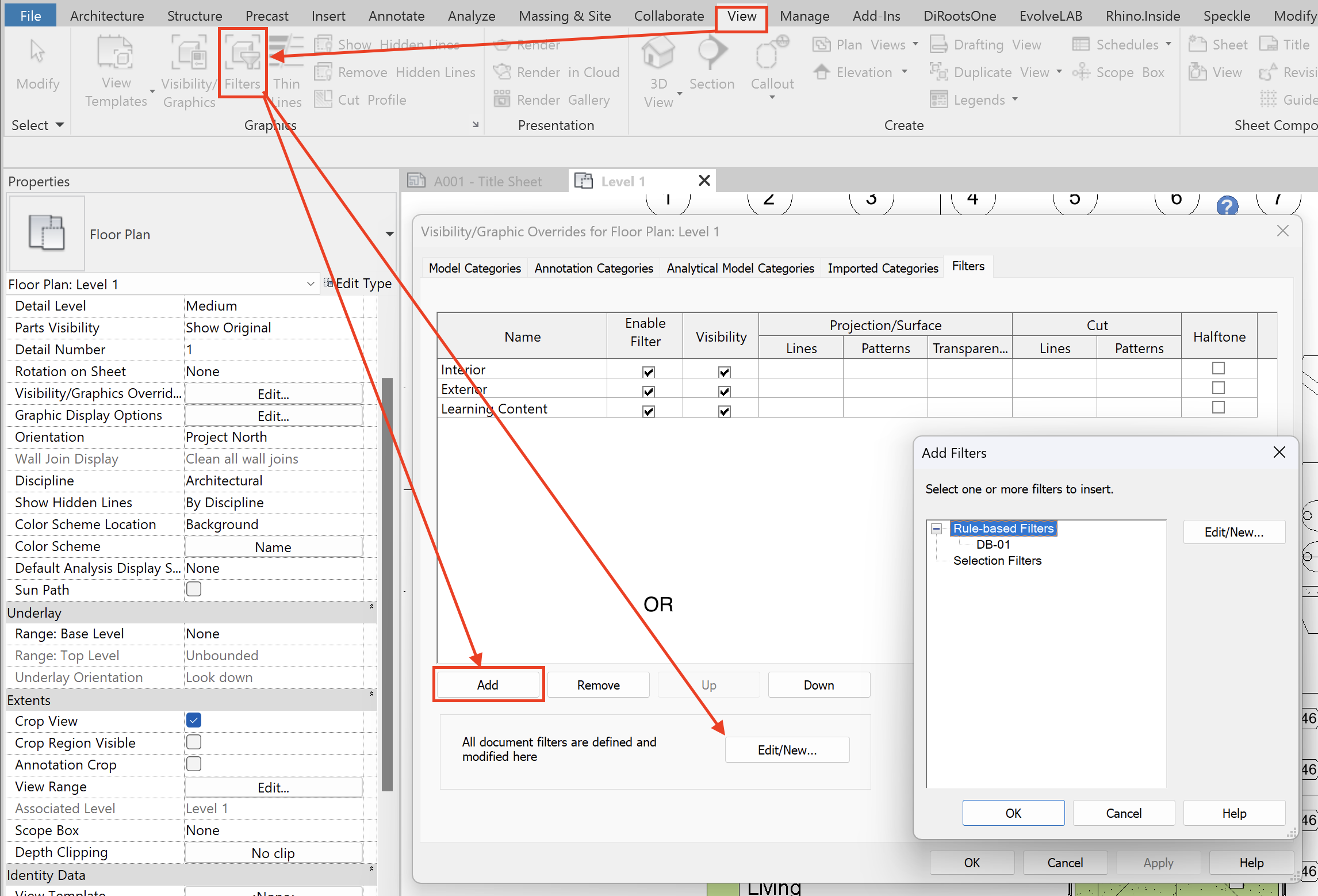
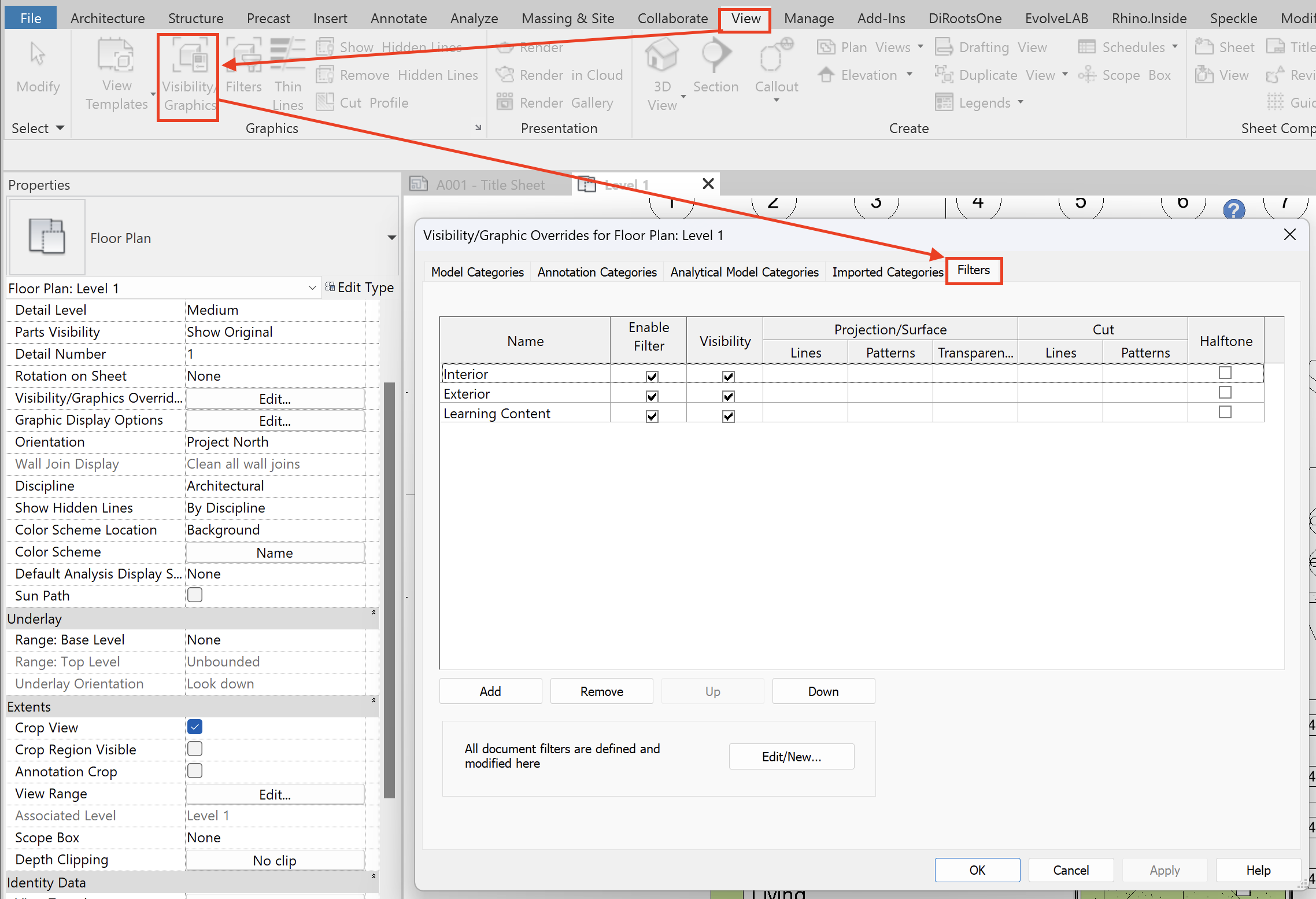
Filters let you:
- Show or hide elements
- Override graphics with lines and patterns
- Select elements by rules
Workflow:
- Create or duplicate a filter
- Assign it to categories
- Define rules (equals, greater than, contains, etc.) with AND/OR operators
🗂️ 4. Worksets
Worksets also control visibility. In the Visibility/Graphics Overrides → Worksets tab, you can hide or show sets of elements.
⚠️ If “Use Global Setting” is checked, the behavior comes from the Workset Manager.
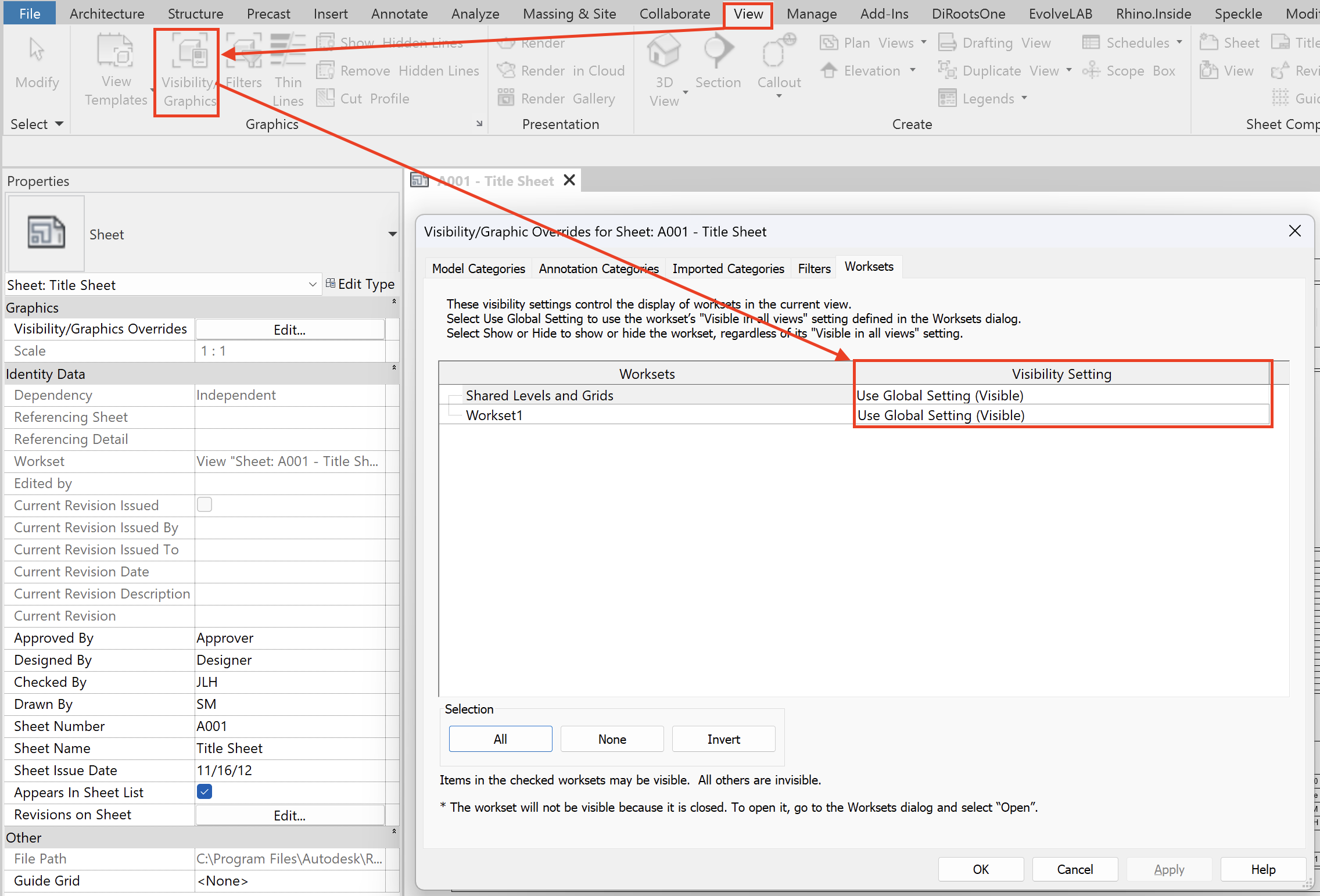
📝 5. View Templates
Templates combine all visibility and graphics settings into reusable presets.
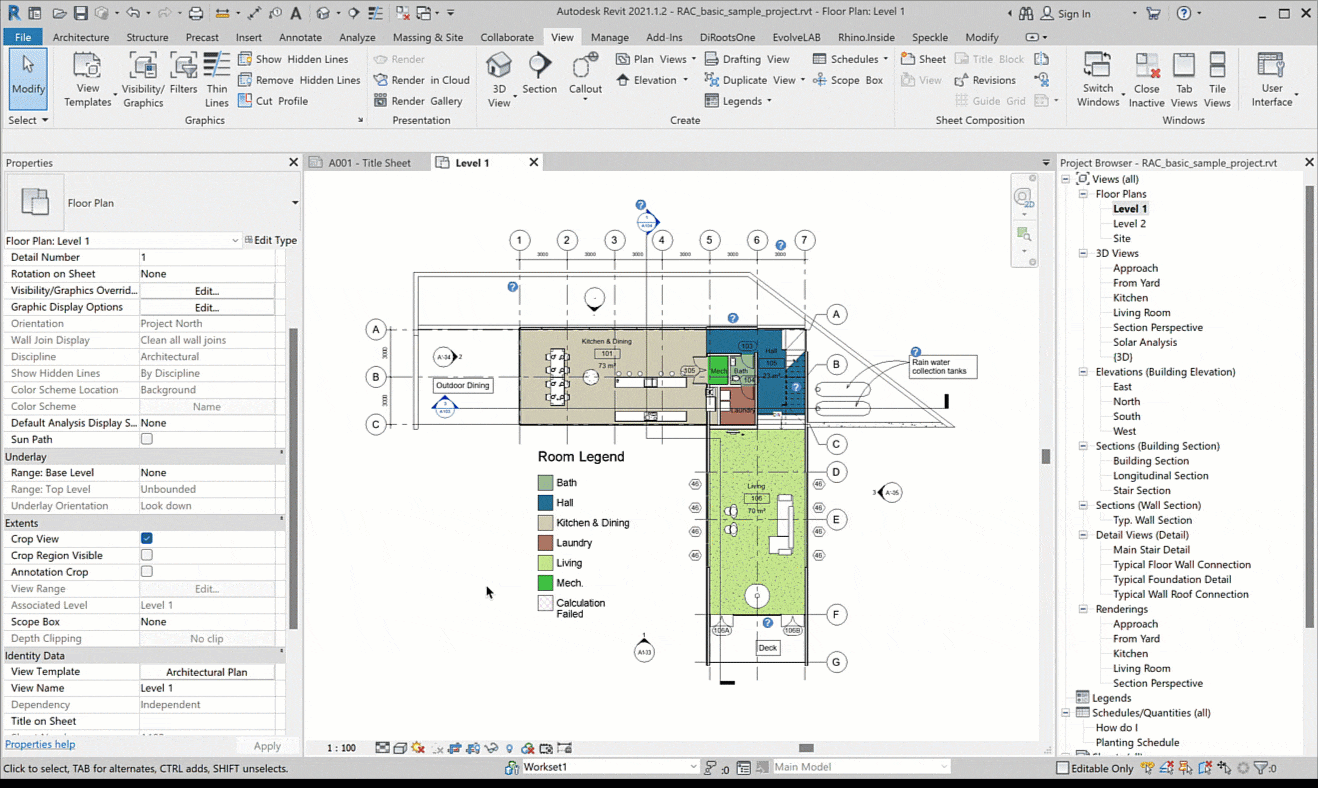
Rules of thumb:
- If a setting is controlled by the template → you can only edit it inside the template.
- If it’s not controlled by the template → you can adjust it directly in the view.
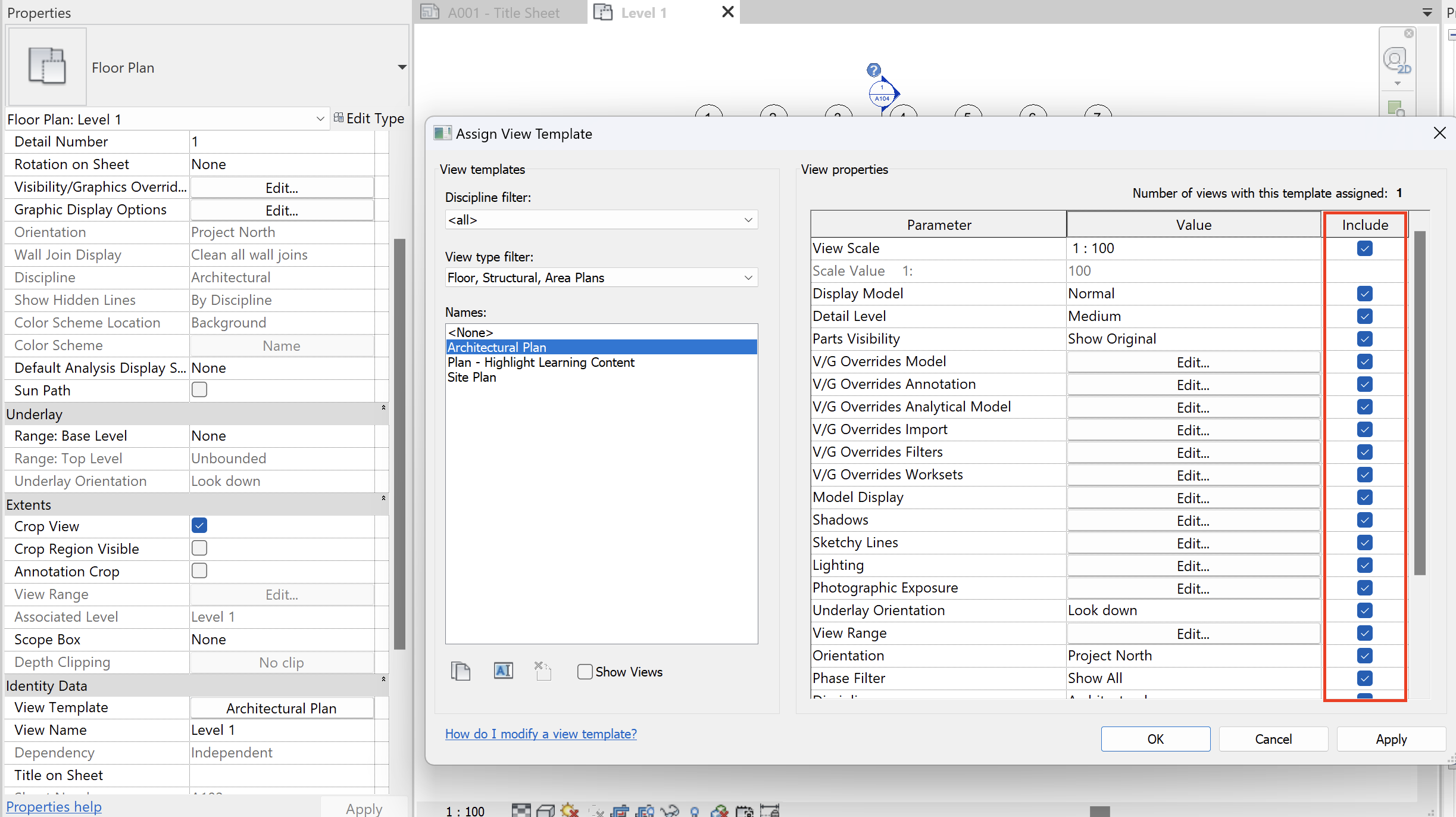
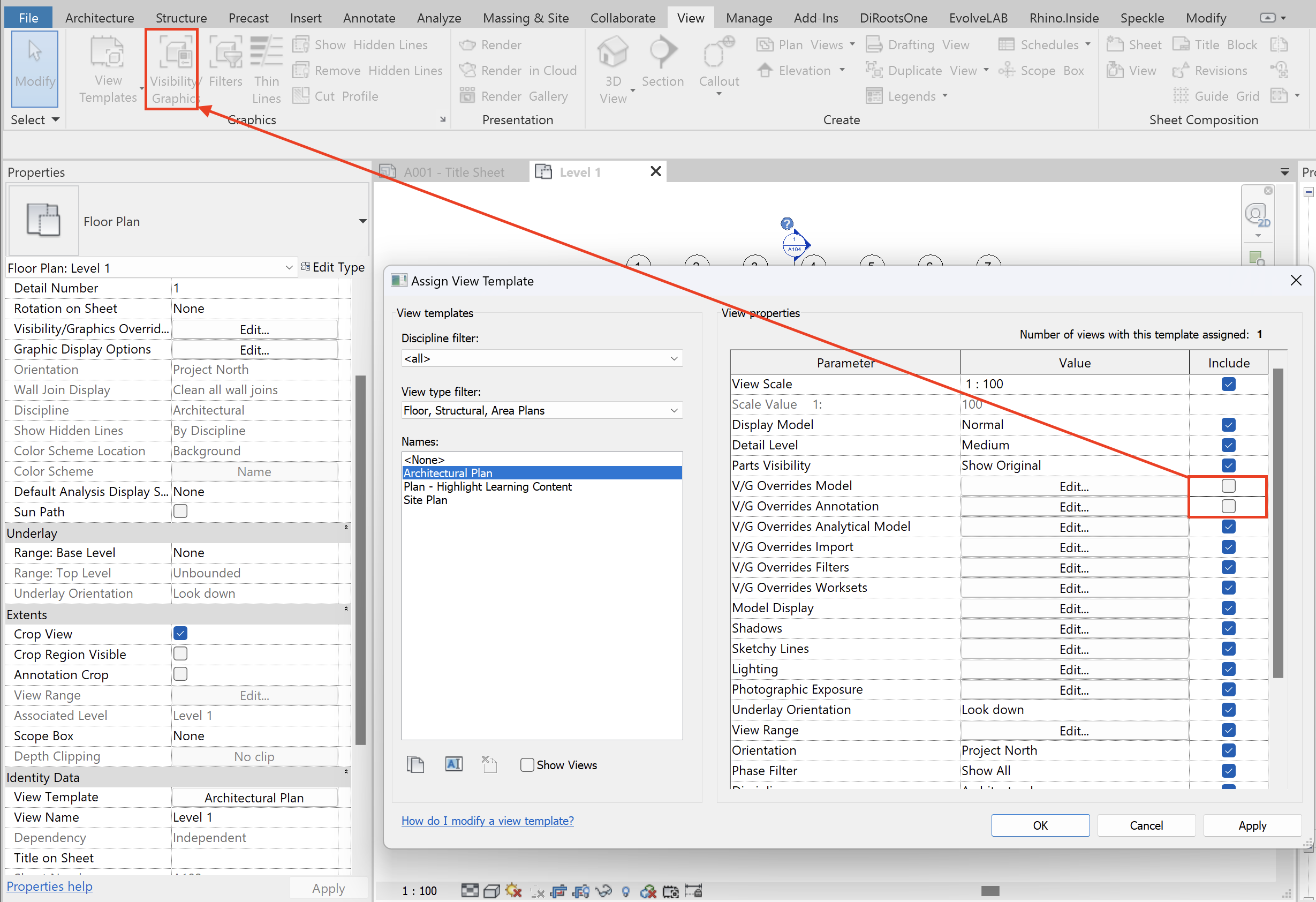
⚙️ 6. Additional Settings
- Phasing — splits the model into phases (New, Existing, Demo). Can hide elements by phase.
Tip: Use Show All to force all categories visible regardless of phase.

- Discipline — adjusts graphics to match the discipline (Architecture, Structure, MEP).
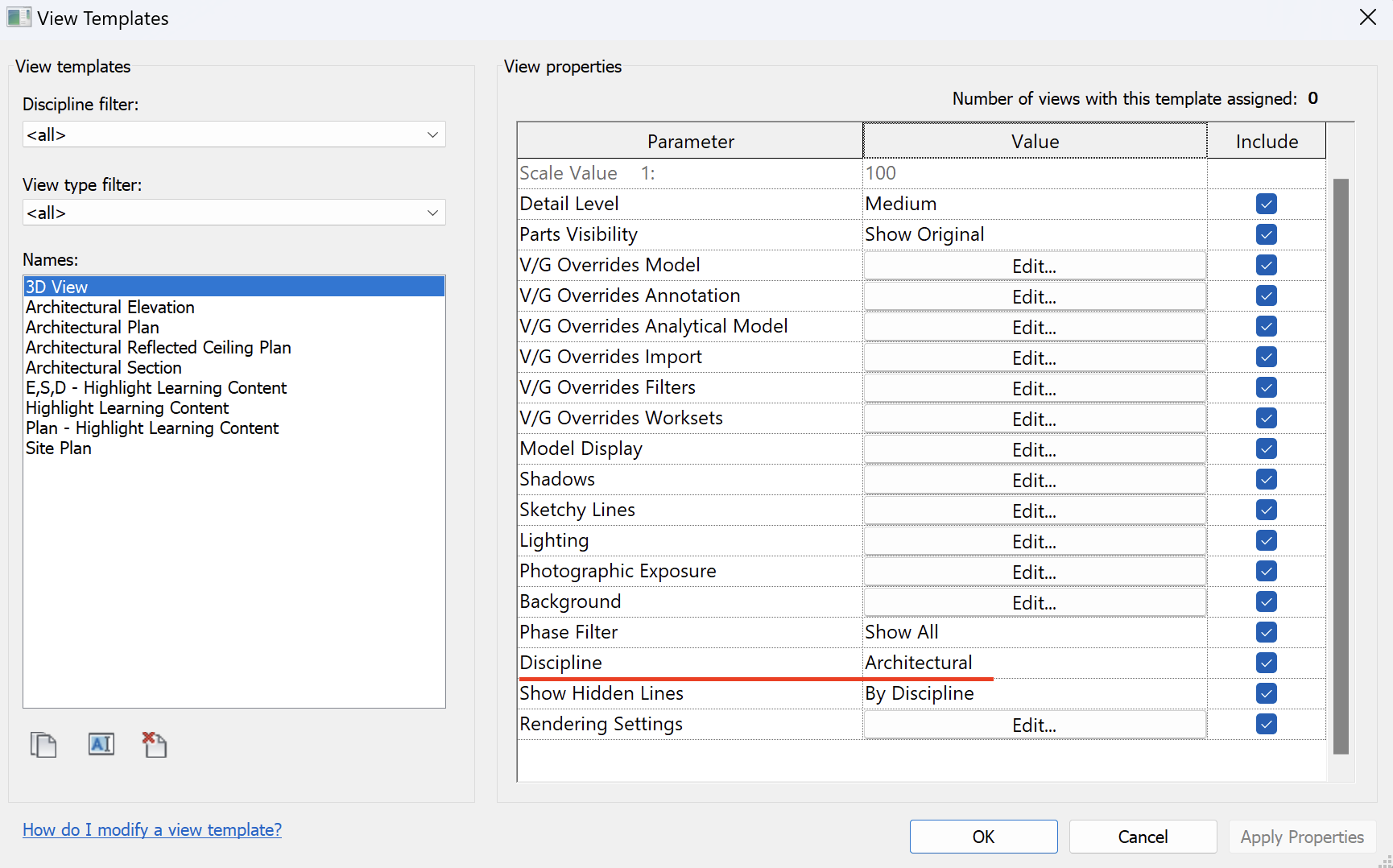
🔗 Linked Models in Revit
Linked files bring their own visibility settings. Use these tools to keep them coordinated with the host model.
📌 Basic Method
The simplest way is Right-click → Hide in View → Elements. ⚠️ For linked files, it’s better to use Visibility/Graphics Overrides for precise control.
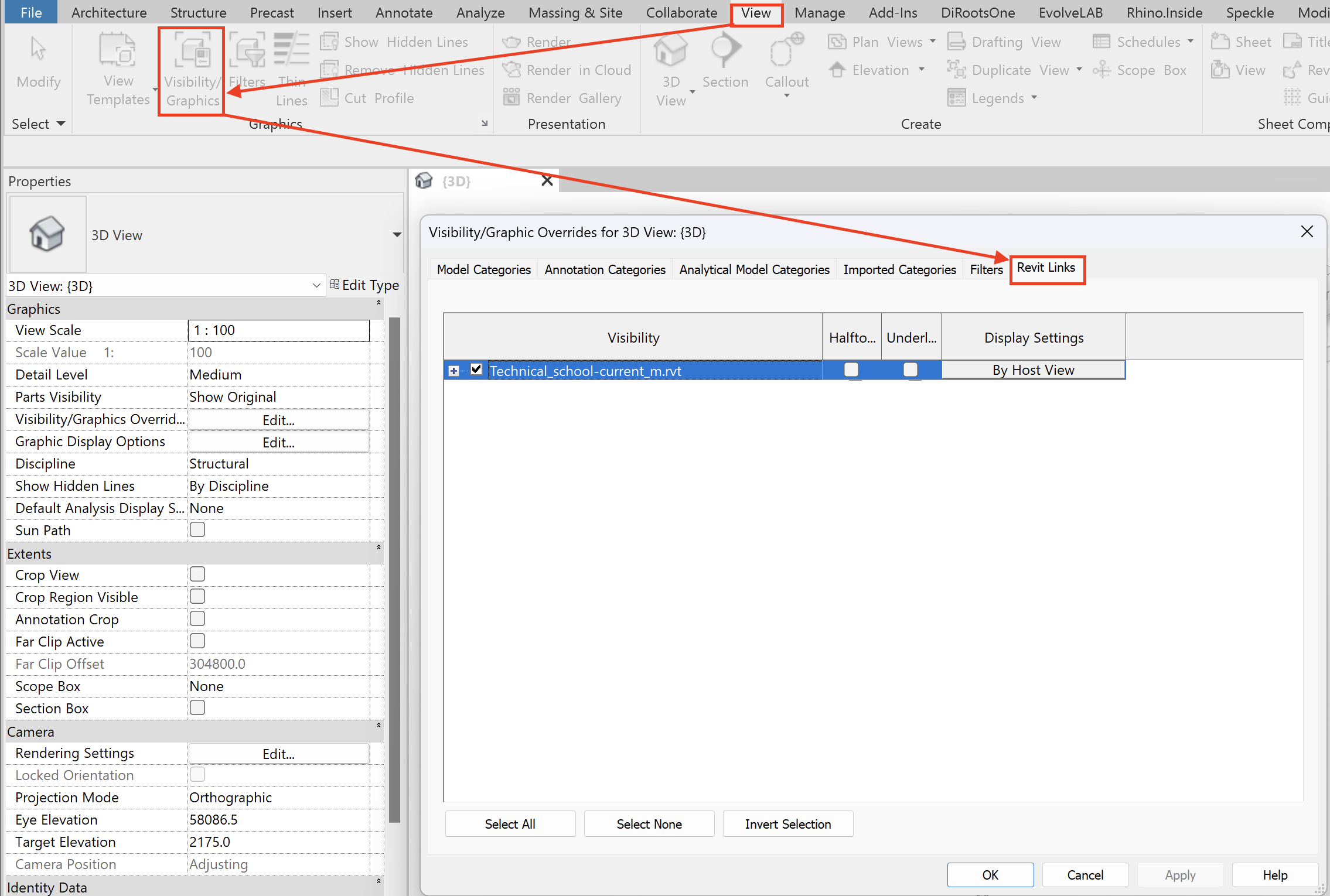
🗂️ Link Management Panel
In the Visibility/Graphics menu, each linked .rvt file is listed in rows:
- Left checkbox — toggles the entire link on/off
- “Plus” button — expands nested links or project codes
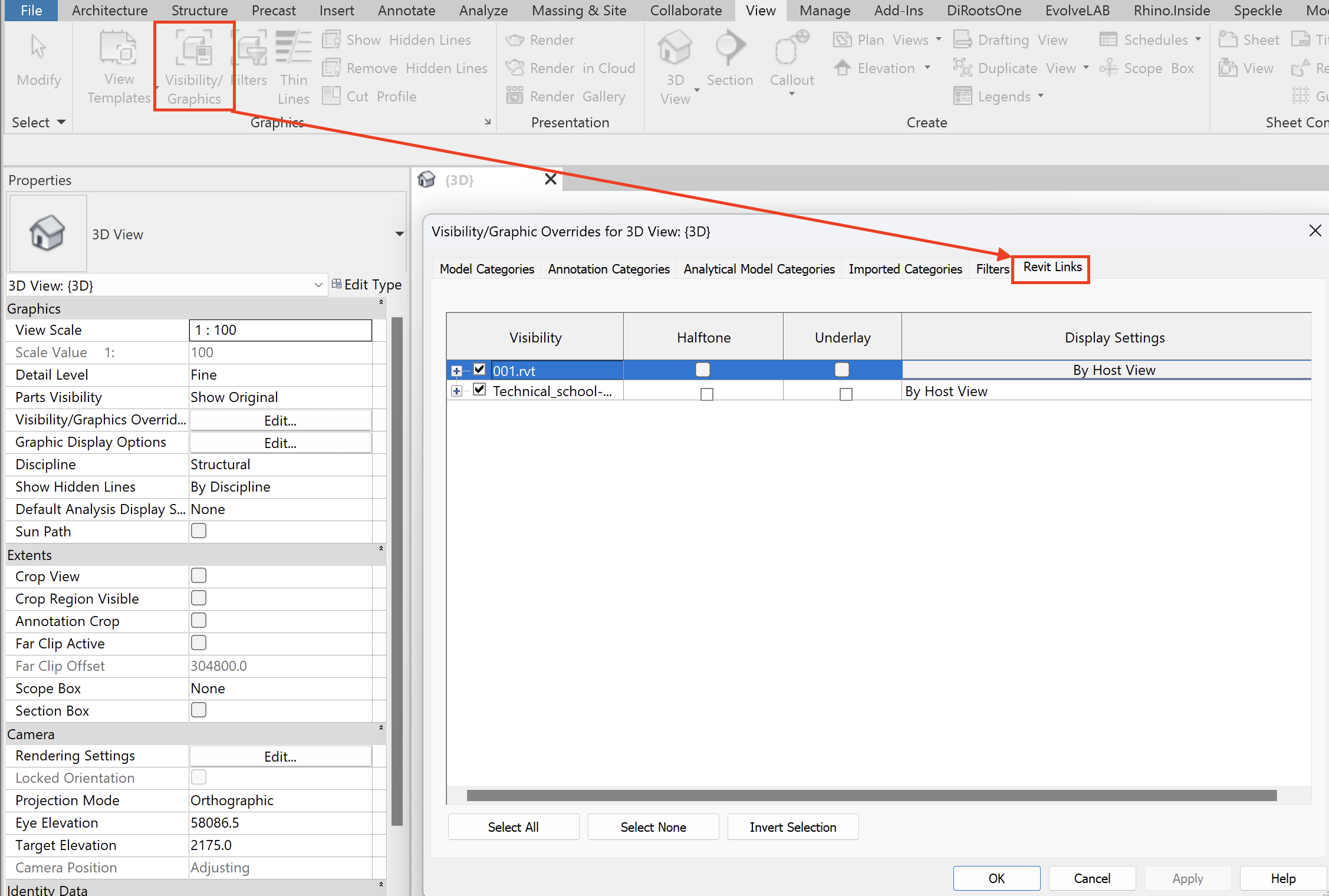
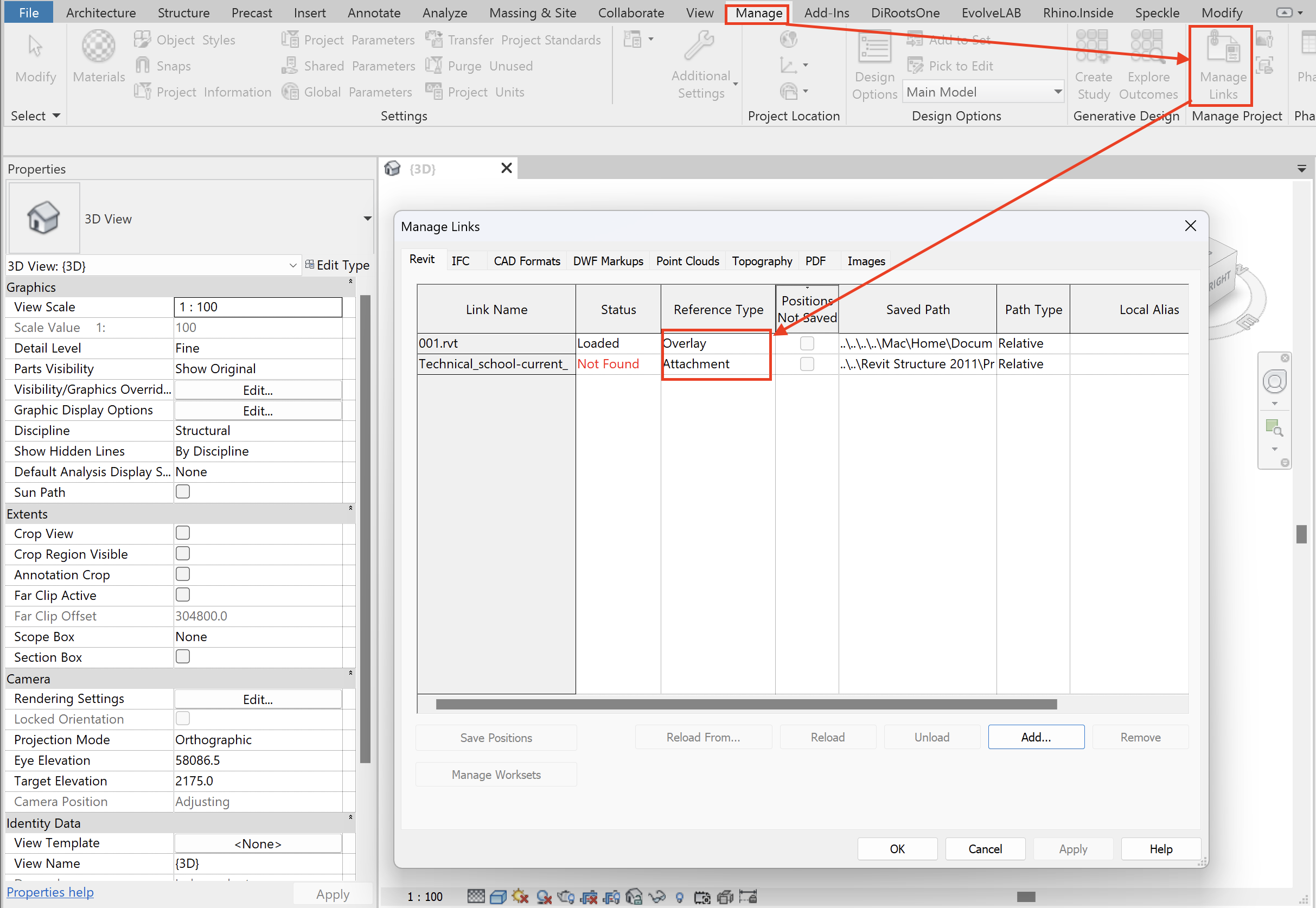
🎨 Quick Graphic Controls
On the right side of the panel you’ll find:
- Halftone — fades the link by 50%
- Underlay — turns off hatching in the link
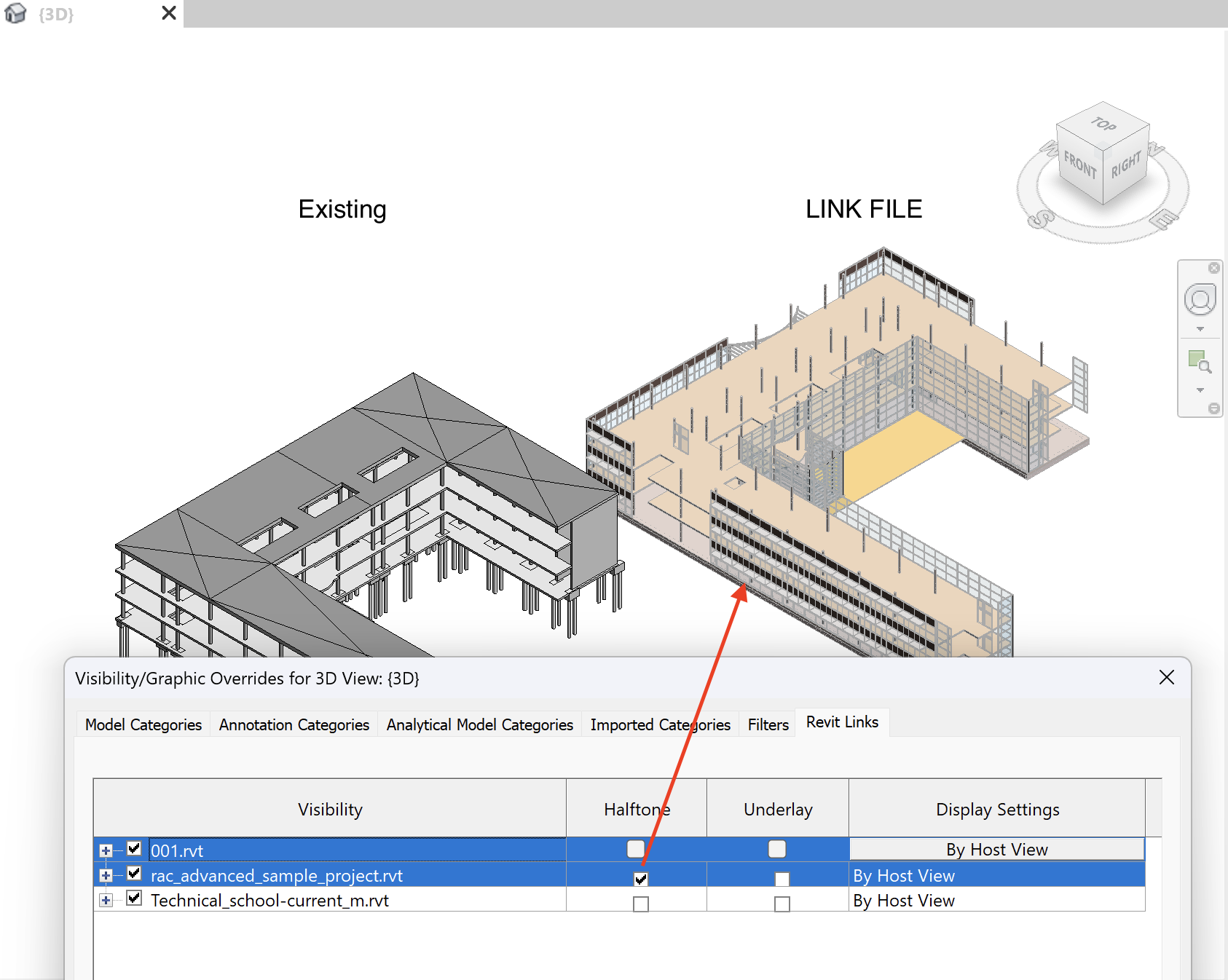
🎛️ Display Options
Each link can follow one of four visibility modes:
🔹 By Host View — inherits visibility from the main project view or template (locked, not editable).

🔹 By Linked View — uses the settings of a specific view from the linked file.
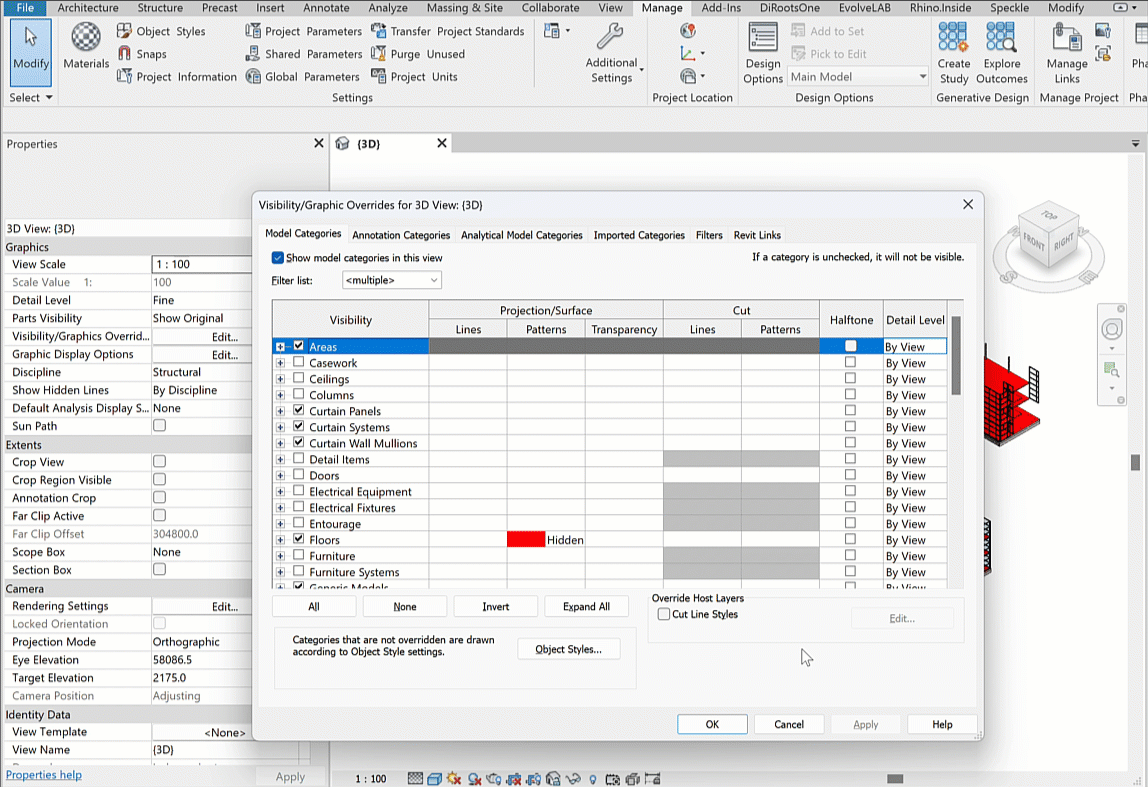
🔹 Custom — becomes active as soon as you override any parameter manually.
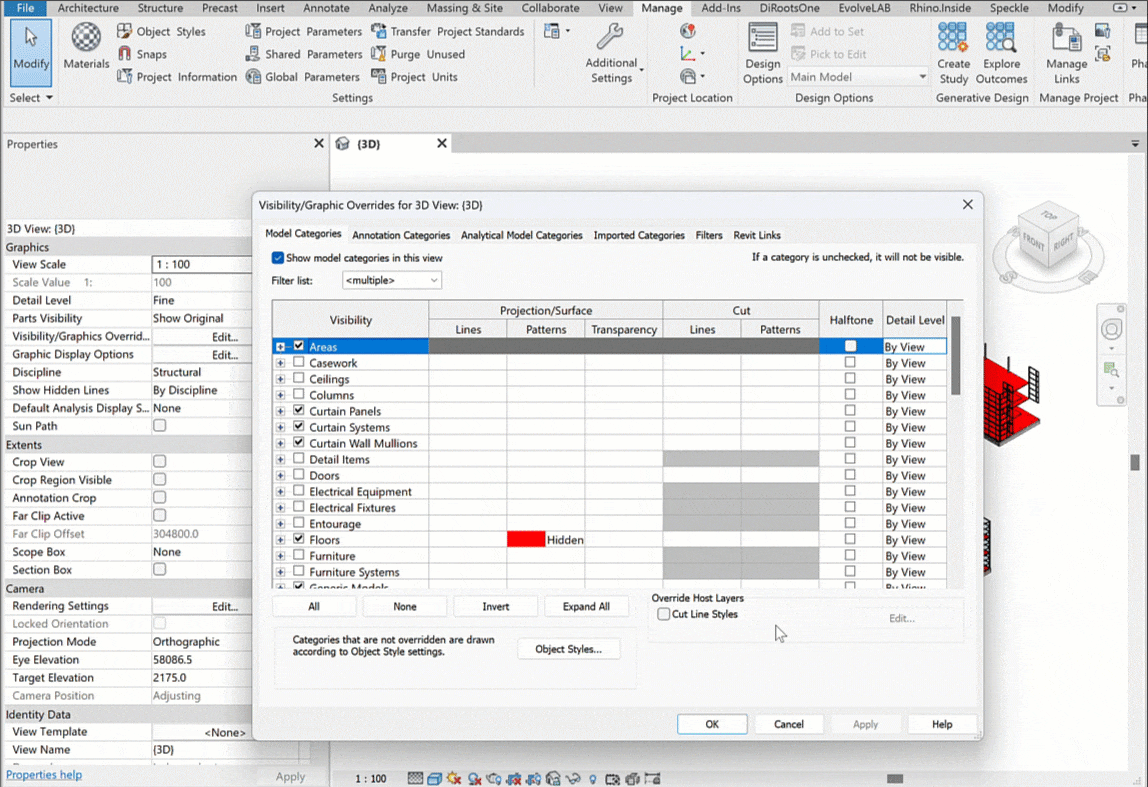
🔹 Not Overridden — default state, same as “By Host View” unless changes are made.
🌀 Design Options in Revit
Sometimes elements seem to “disappear” not because of filters or view ranges, but because they belong to a different design option. To manage this properly, keep these terms in mind:
🔑 Key Terms
- Design Options — tool for creating multiple alternatives in one file without duplicating the model.
- Option — a specific alternative solution.
- Option Set — a group of options for one part of the project.
- Primary Option — the chosen solution that displays by default in views.
- Main Model — the base project with all common elements. Option sets are created inside it.
🪜 Step-by-Step Workflow
① Open the Design Options Dialog
Use the button on the bottom toolbar.
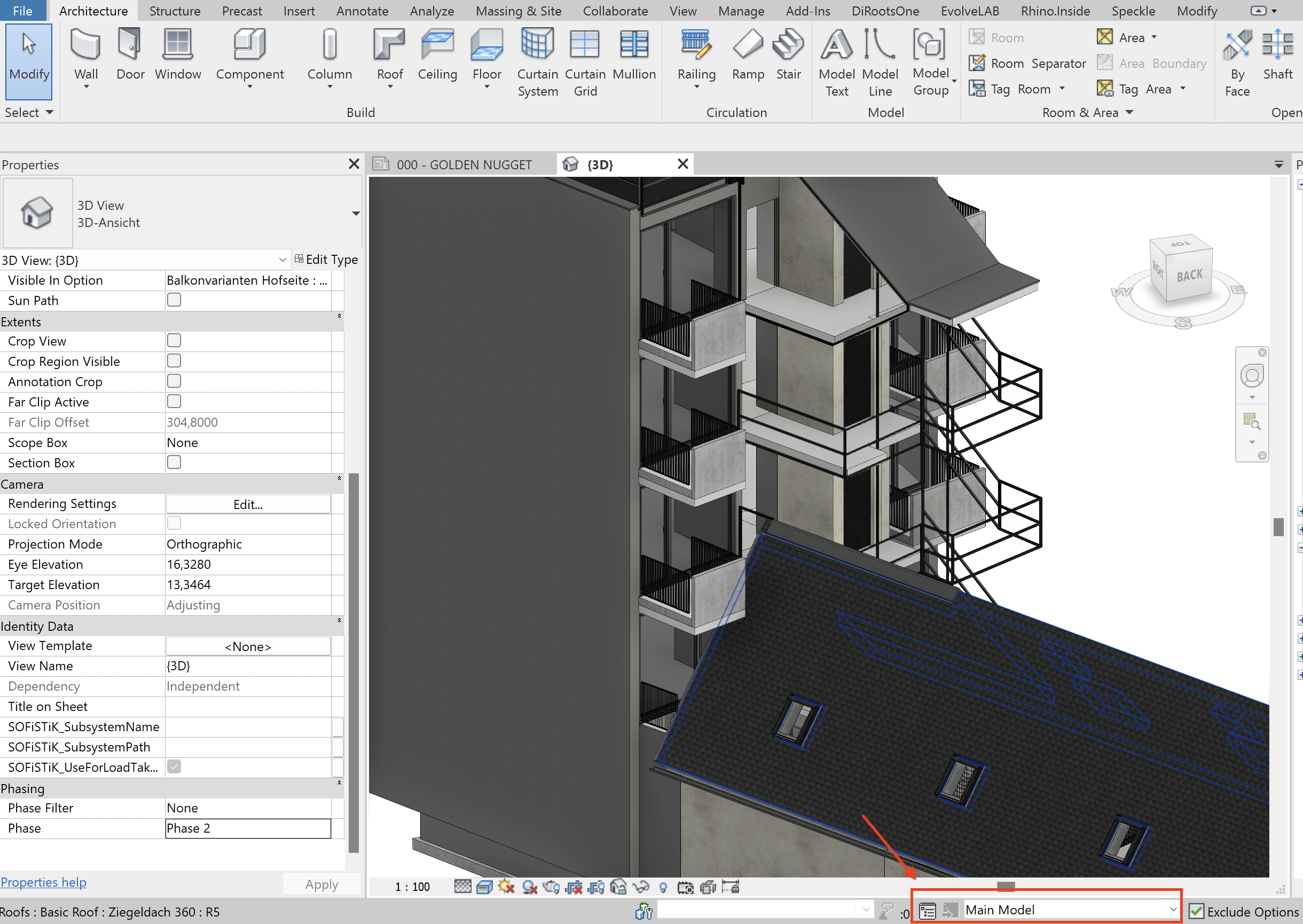
② Create Option Sets and Options
Start with option sets, then add individual options inside them. Options can be renamed or duplicated.
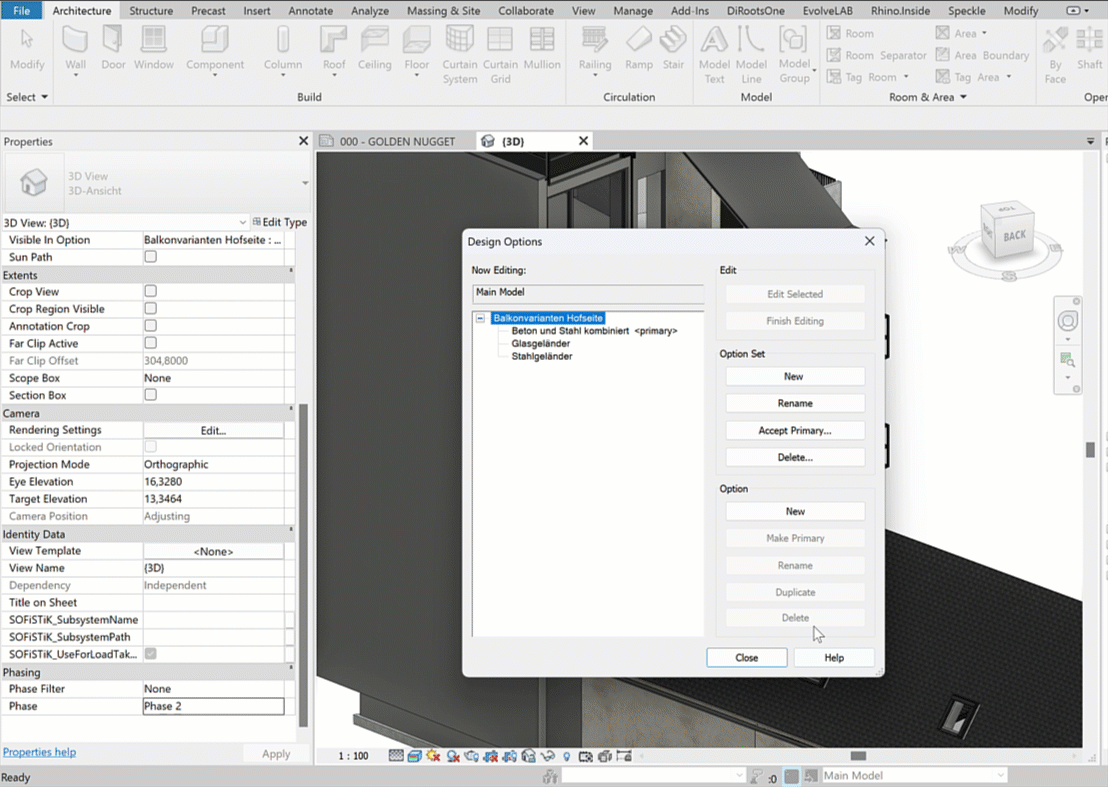
③ Adding Elements
- Elements in the Main Model appear grayed out when working in an option
- Elements in other options are invisible
- Visibility can be adjusted in Visibility/Graphics → Design Options
- The
<Automatic>setting shows the Primary Option
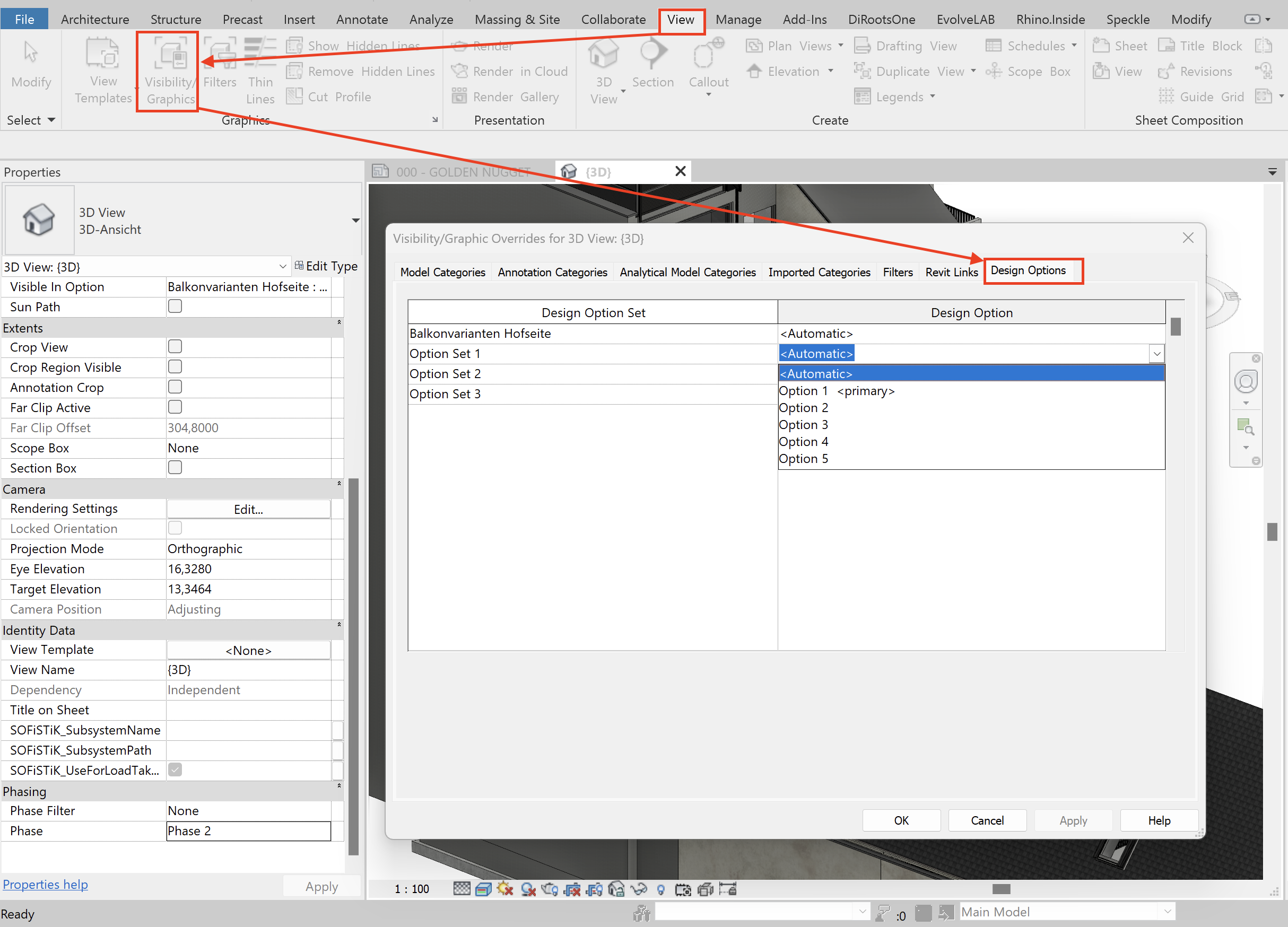
Switch between options using “Edit Selected”.
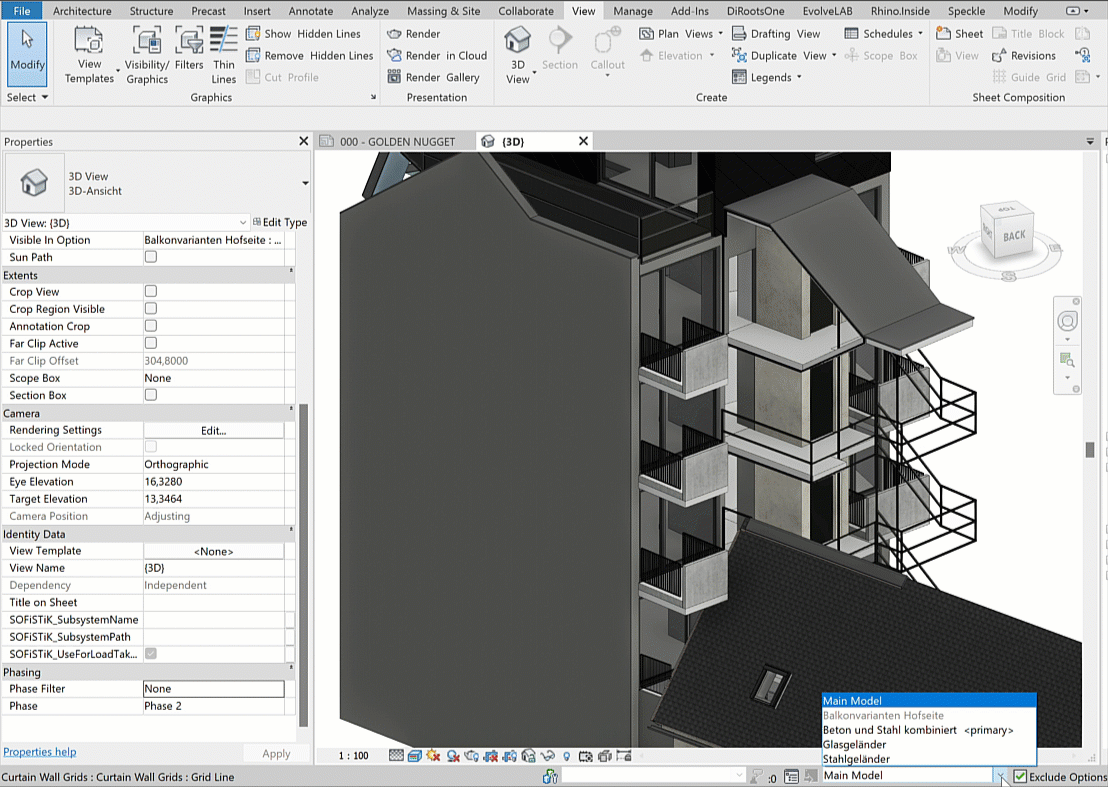
④ Moving Elements
To transfer elements from the main model into an option:
- Select them
- Click “Add to Set” and choose the target option
- The elements will be removed from the main model
Alternatively: Ctrl+C → Modify → Paste.
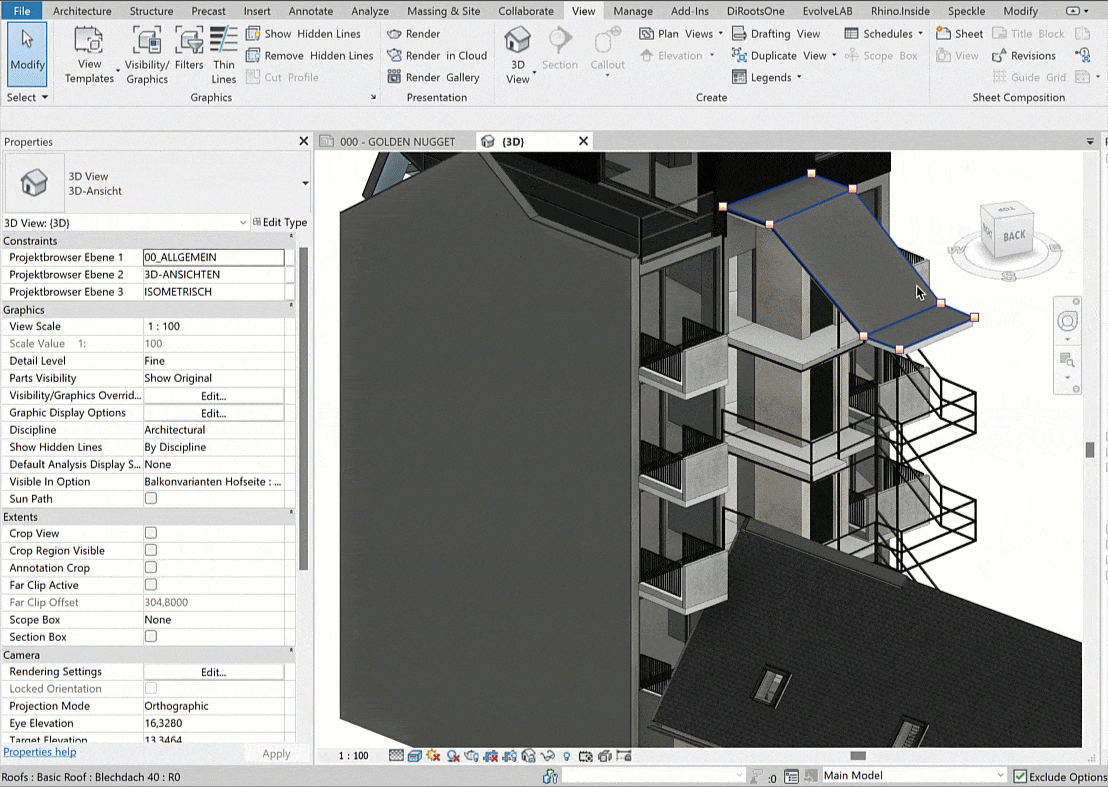
⑤ Finalizing a Decision
- The Primary Option always displays in the main model
- Once the decision is made, click “Finish Editing”, then “Accept Primary”
- The set is deleted, and the primary option is merged into the main model
You can verify this in the Instance Properties of the element.
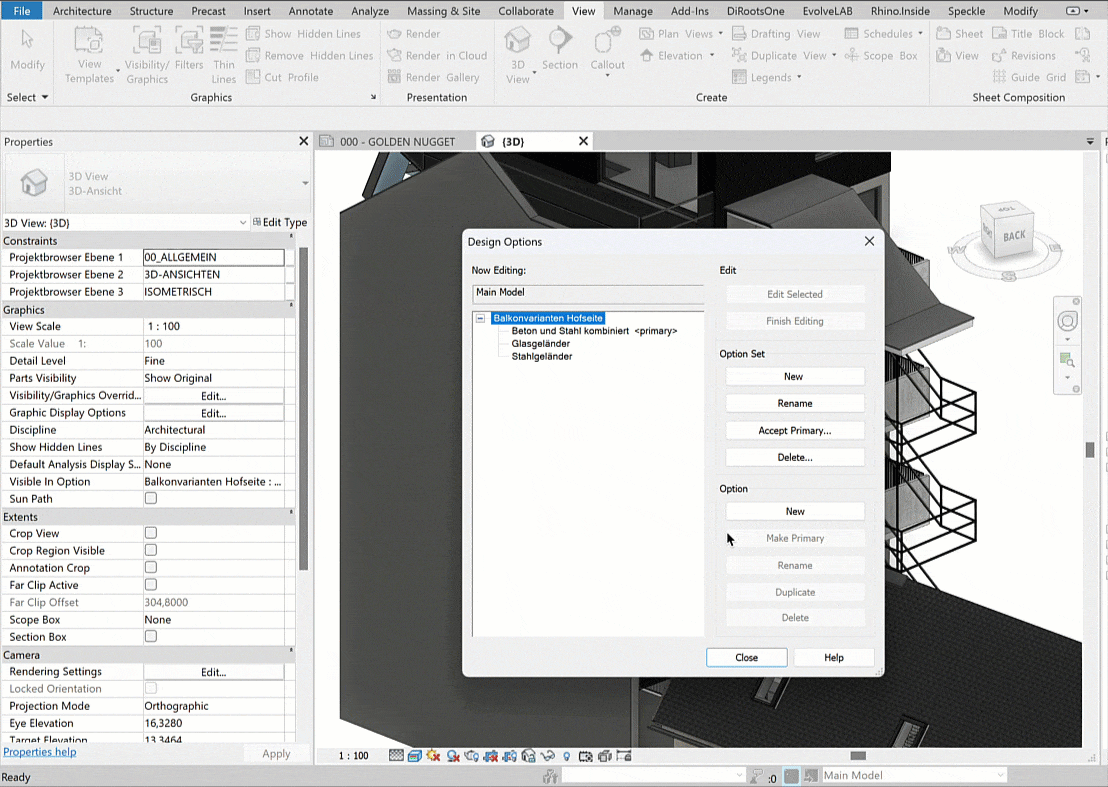
🔍 Common visibility issues with elements, annotations, and linked models in Revit
🚫 #1 Linked model is not visible
Possible reasons:
- The file is loaded but hidden
- The link is turned off in Manage Links
- The linked model is placed outside the visible area
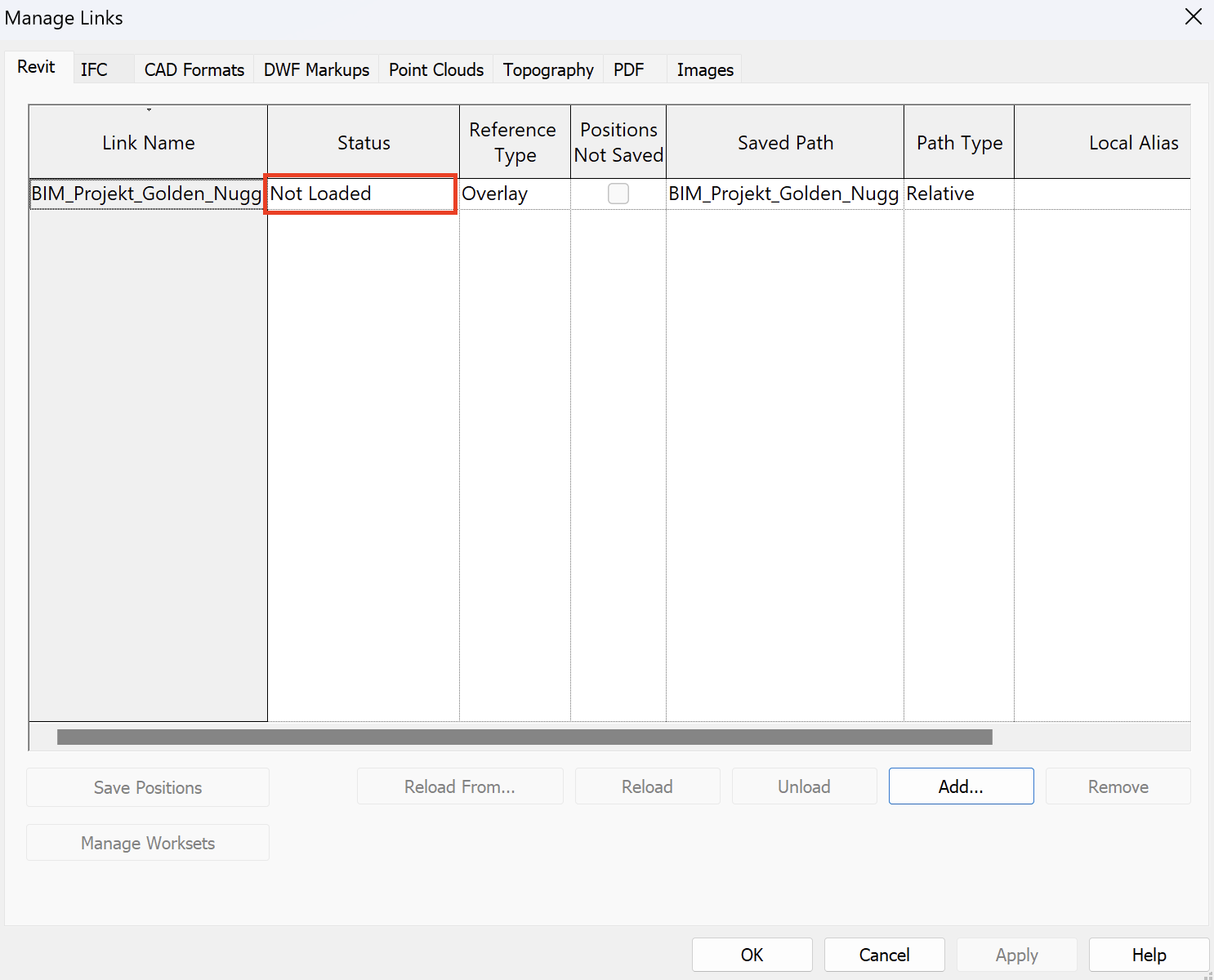
✅ Switch to a 3D View or disable Crop Region
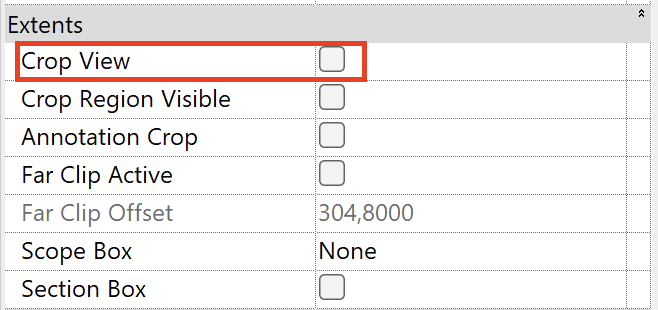
🚫 #2 Incorrect Visibility/Graphics Overrides
Possible reasons:
- Enable checkbox turned off in View Template
- Category/subcategory unchecked
- Multiple filters applied
- Incorrect Linked View assigned
- Custom visibility overrides hidden deep in menu
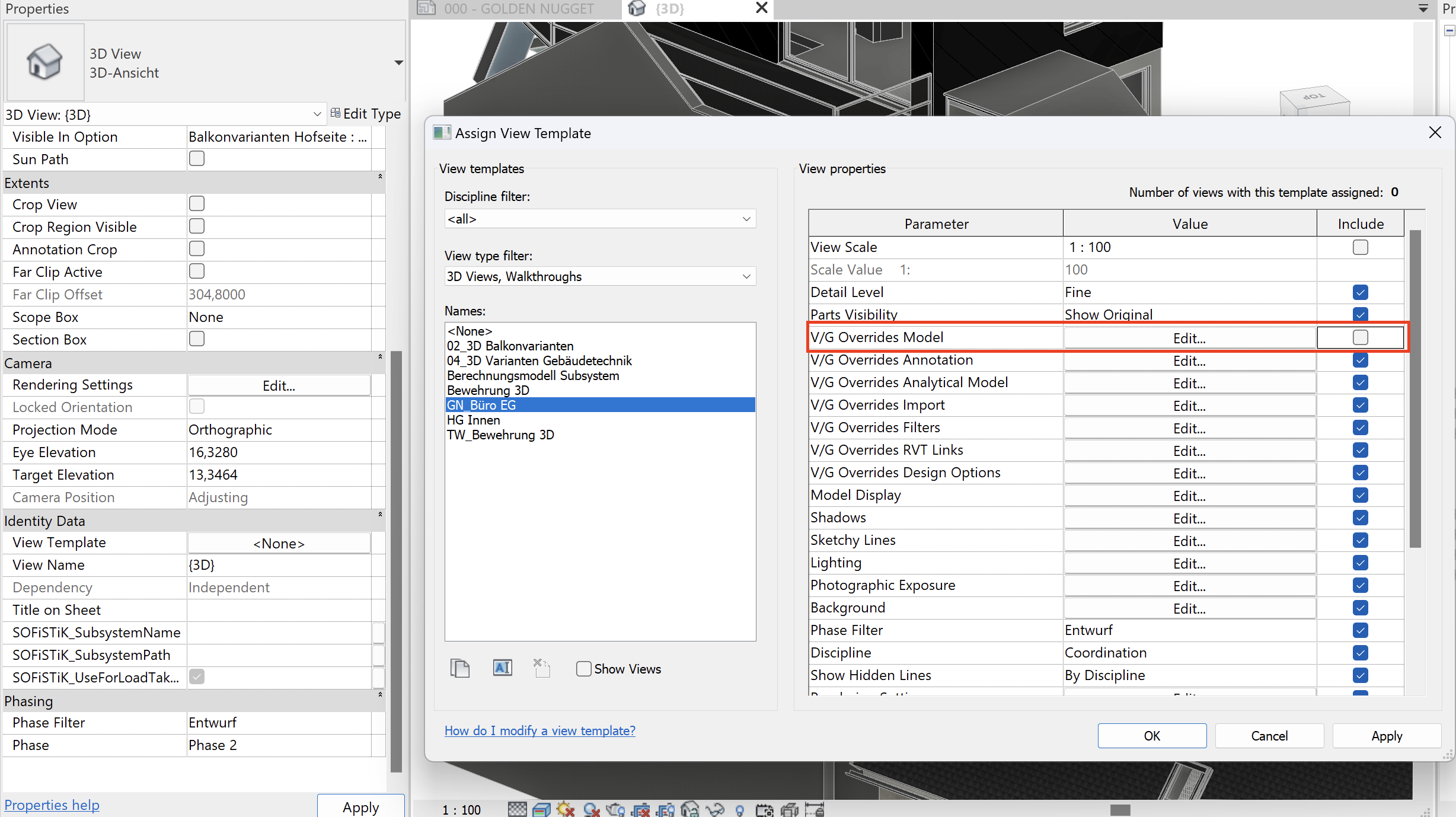
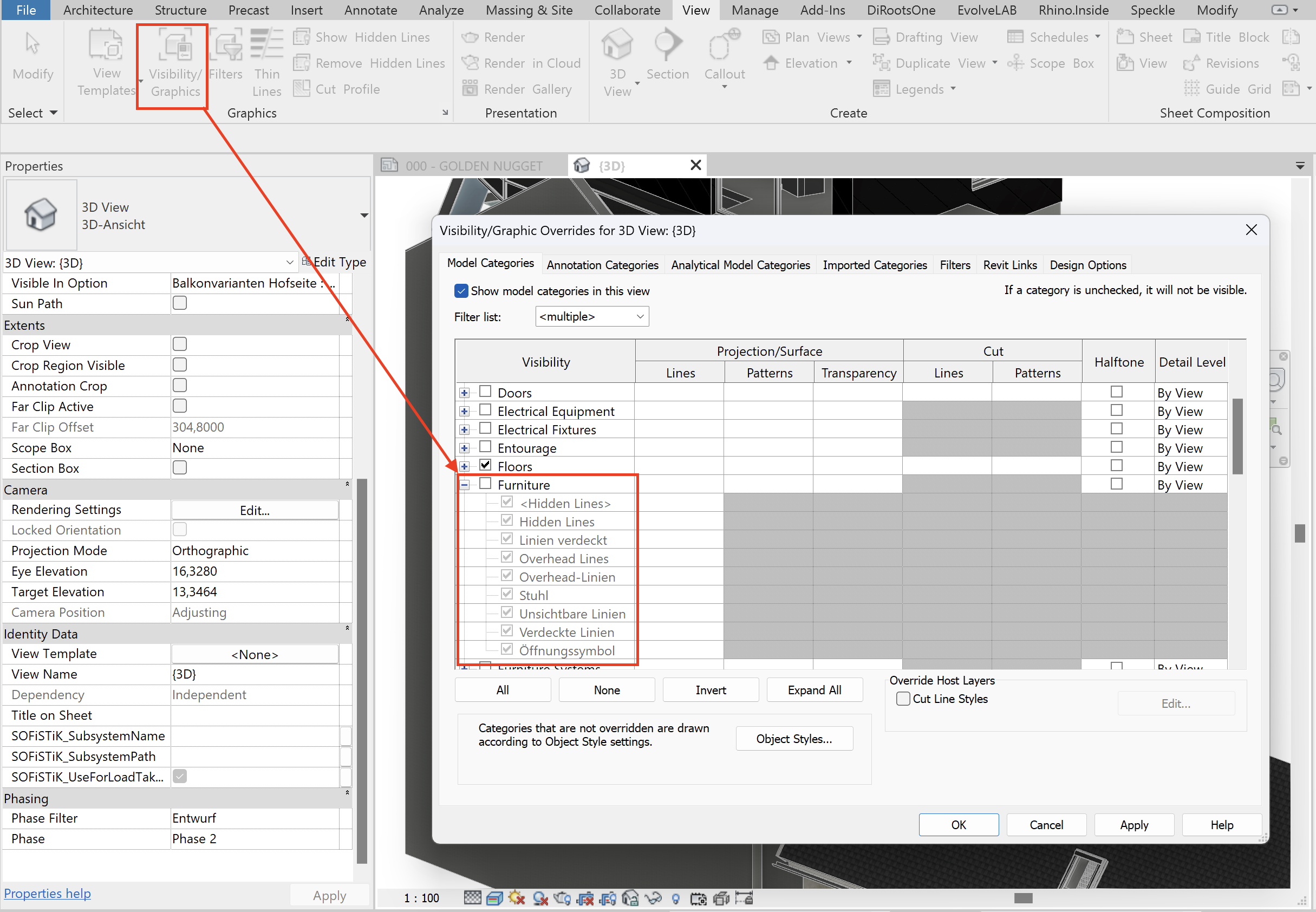
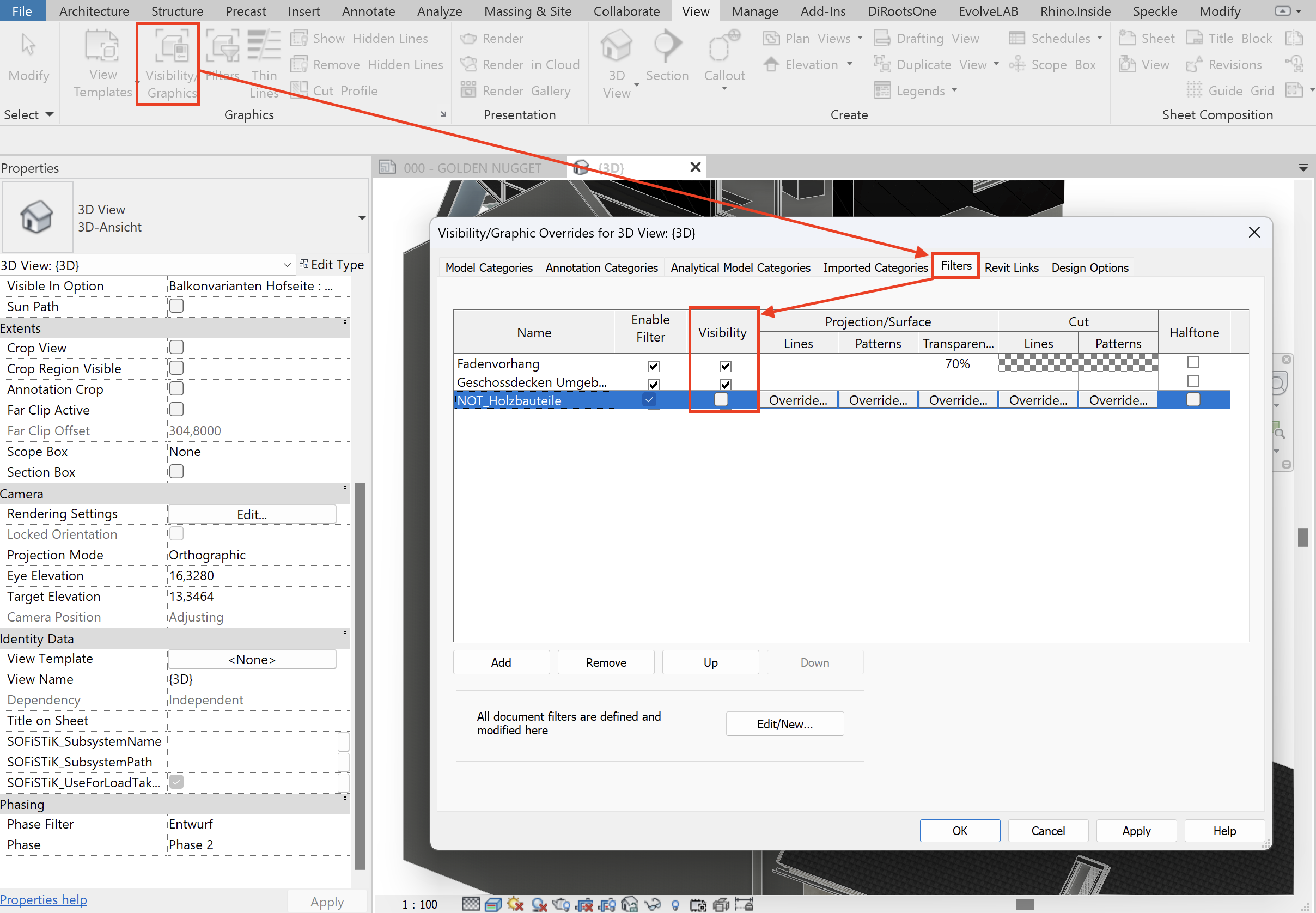
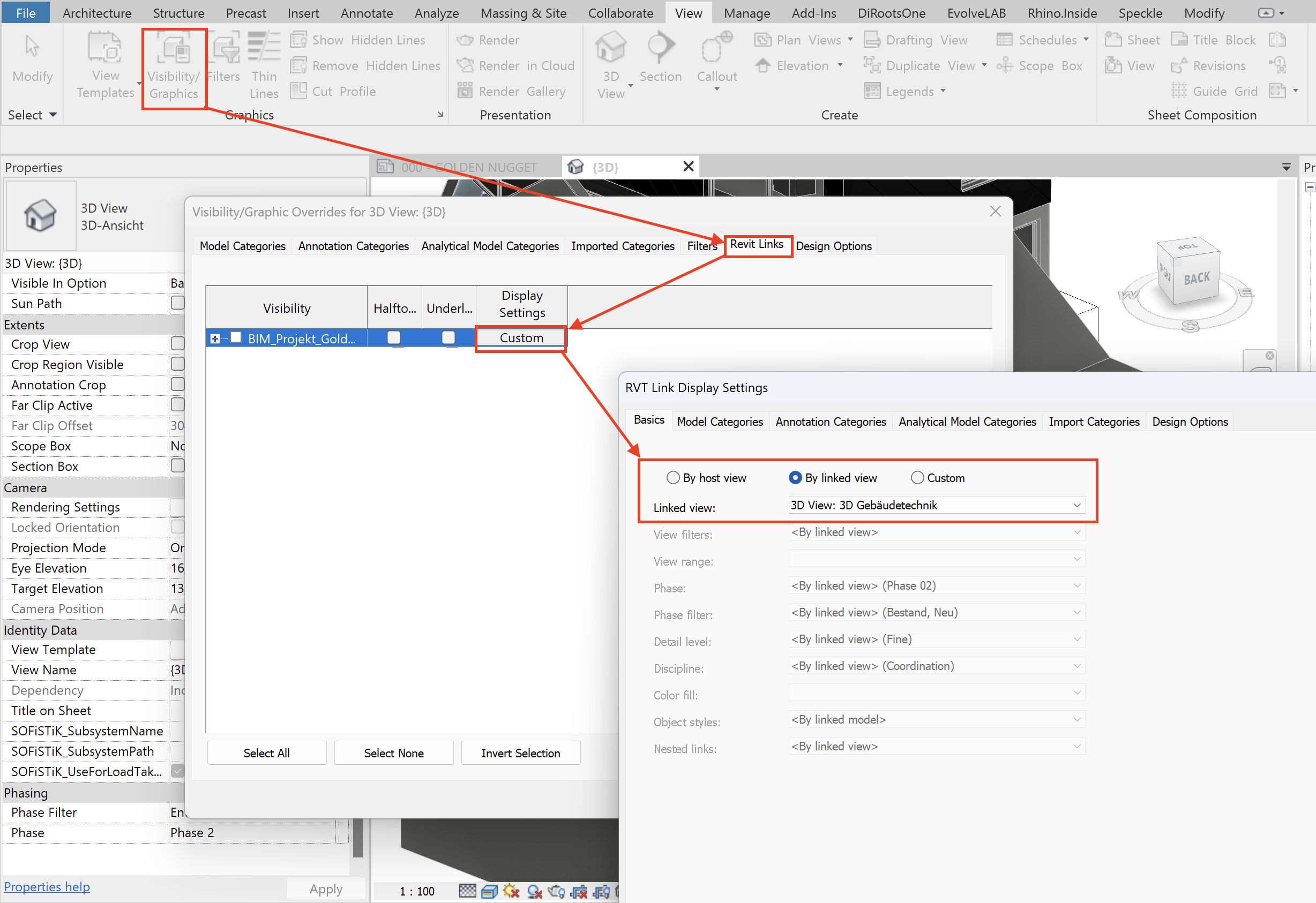
🚫 #3 Workset elements are hidden
Possible reasons:
- Workset turned off in the current view
- Disabled in View Template
- Hidden via linked model overrides
🚫 #4 Design option elements are hidden
Possible reasons:
- Only the Primary Option is visible by default
- A different option was selected in Overrides
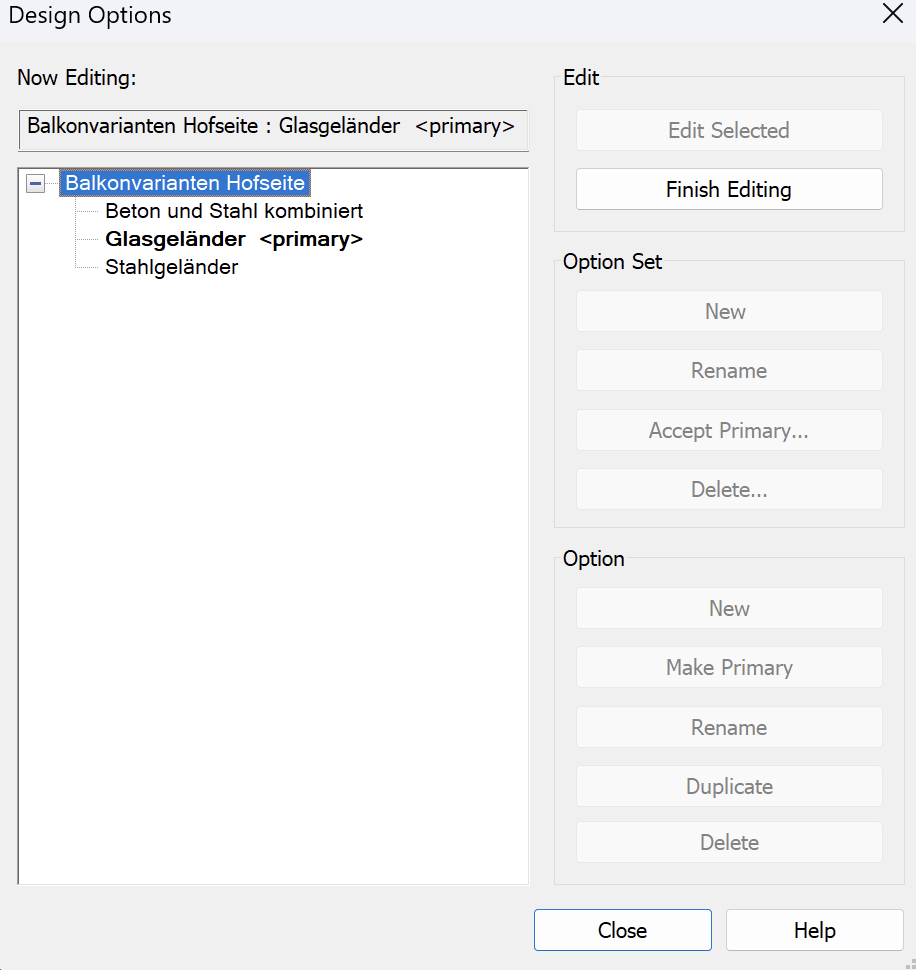
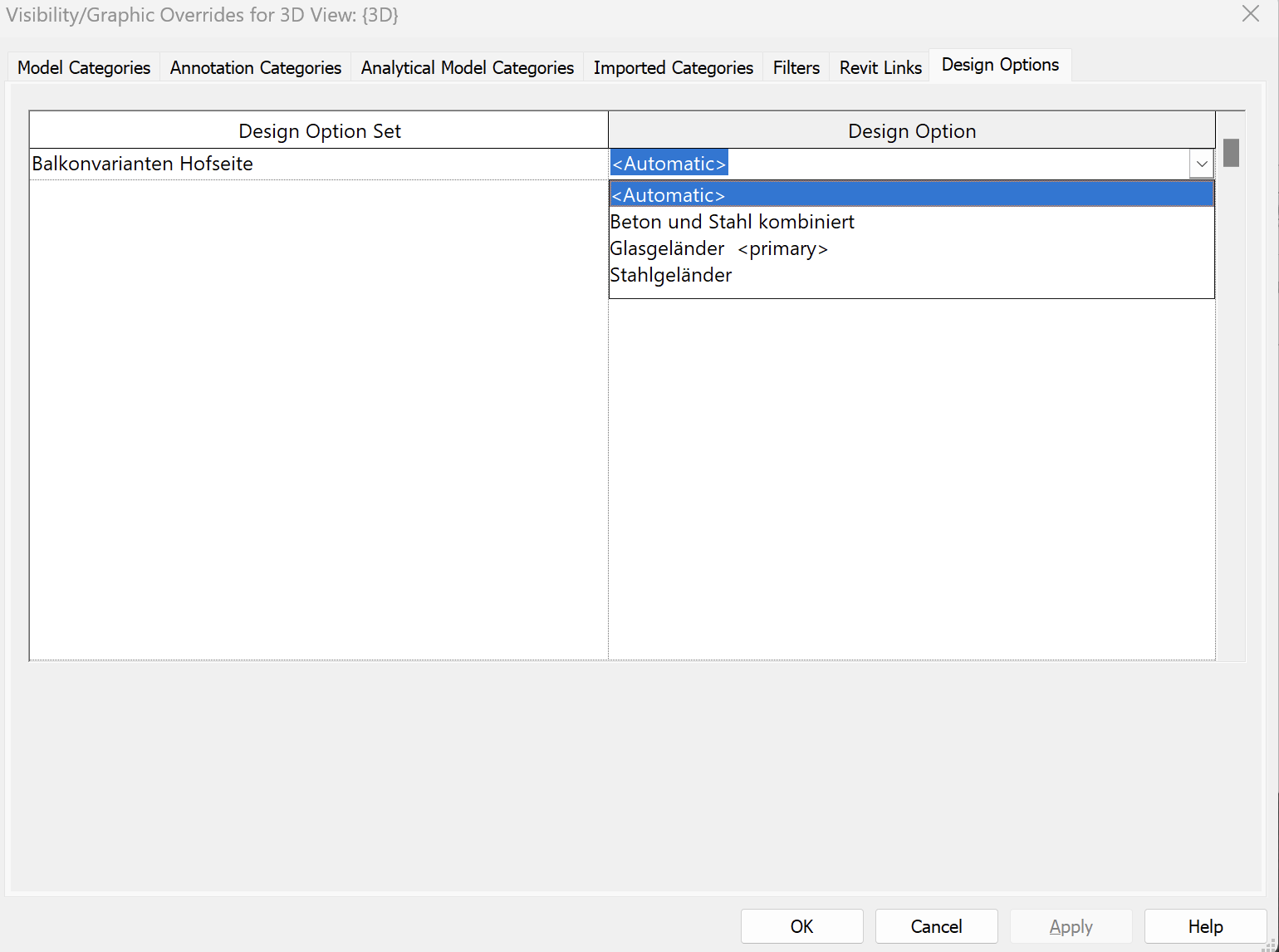
🚫 #5 Model elements cannot be selected
Reason: Elements belong to the Primary Design Option and cannot be selected in the Main Model.
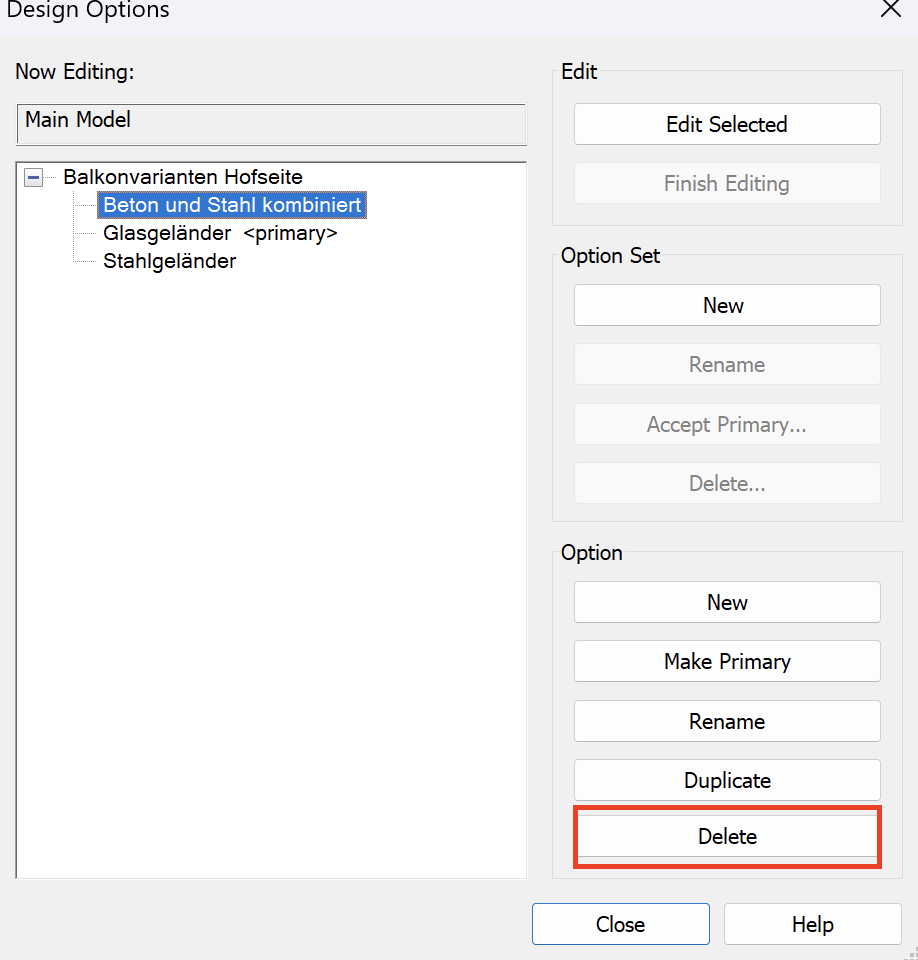
🚫 #6 Incorrect element count in Design Options
Possible reasons:
- Schedule linked to the wrong Design Option
- Alternative options exist & affect count
🚫 #7 Annotations disappeared
Possible reasons:
- Annotations hidden manually
- Category turned off
- Filtered out
- Confusion between View vs Template
- Incorrect Linked View settings
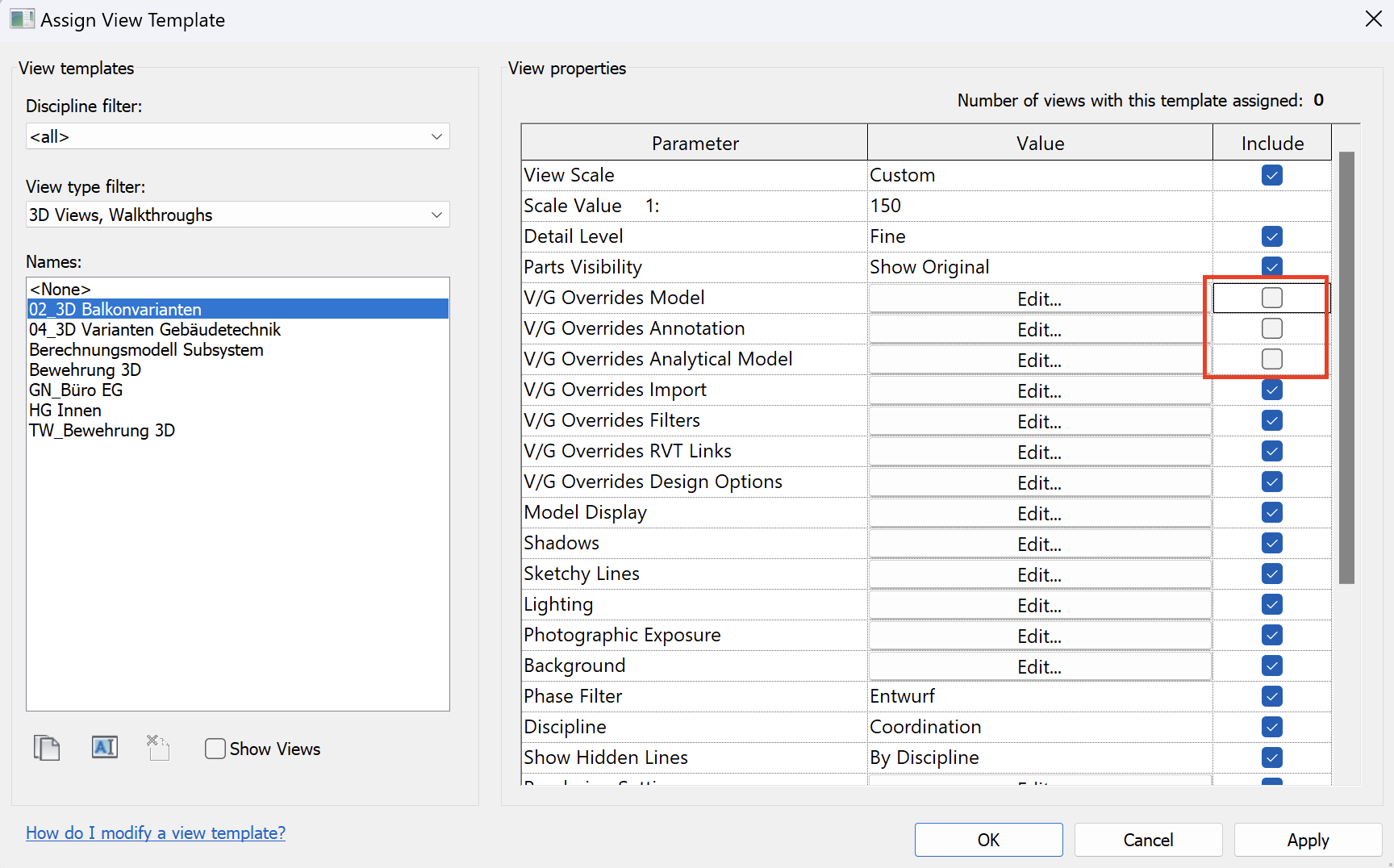
🚫 #8 Grid lines are not visible
Possible reasons:
- Grids don’t extend to the level
- Grids don’t reach the view range
- Workset with grids is off

🚫 #9 Family annotations display incorrectly
Possible reasons:
- Visibility tied to Detail Level
- Symbols visible only at certain View Scale
